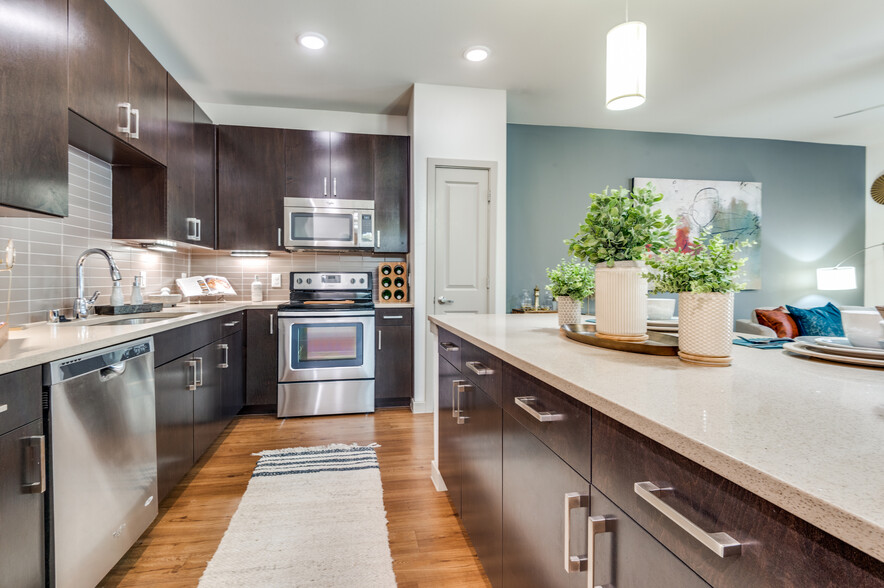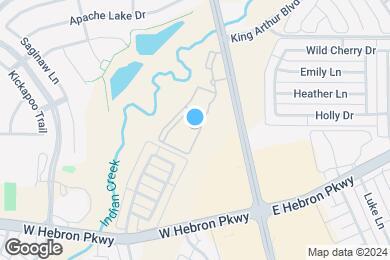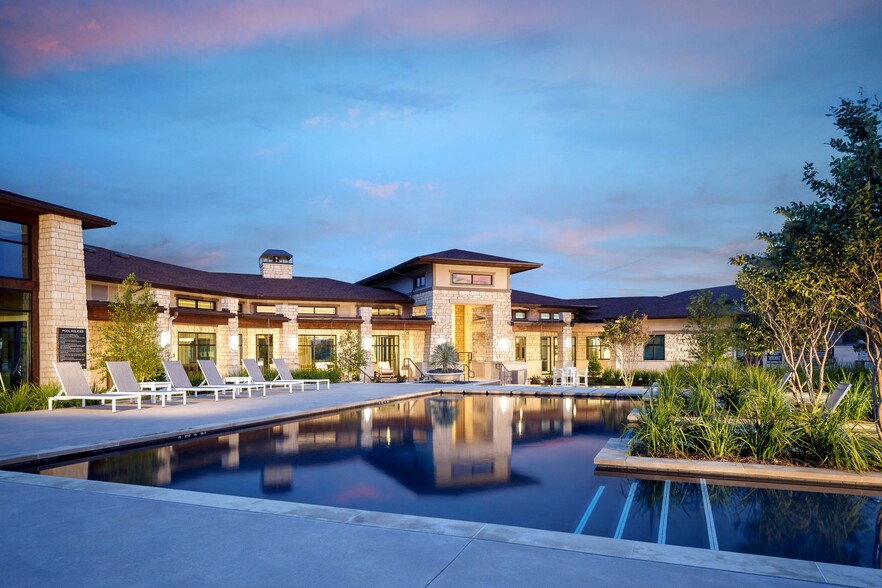Public Elementary School
Luxurious living surrounded by opportunity, The Ellis Apartments in Carrollton ensures there is no compromise on accommodations or location. Positioned in the sought-after community of Carrollton, our residents’ commute is among major employers, high-grade entertainment, and beautiful park trails. Whether it’s work or weekend play, complement your urban living experience with luxury amenities and modern upgrades like quartz countertops, stainless steel appliances, and a gorgeous swimming pool to understand why The Ellis is a resort-style haven in Northwest Carrollton.
The Ellis is located in Carrollton, Texas in the 75010 zip code. This apartment community was built in 2016 and has 3 stories with 330 units.



