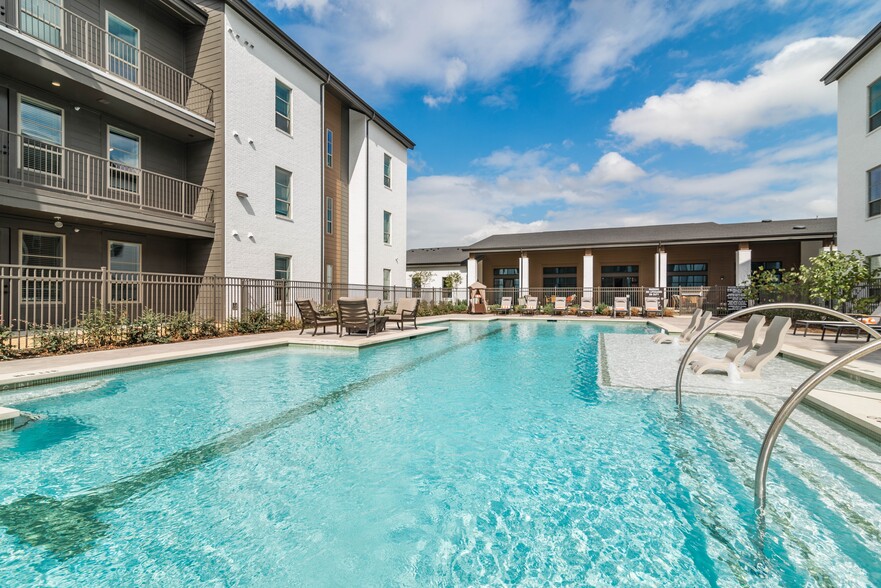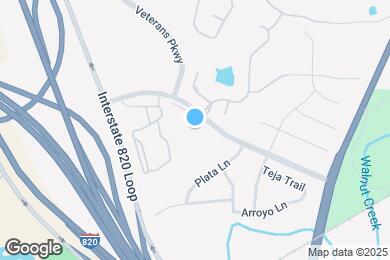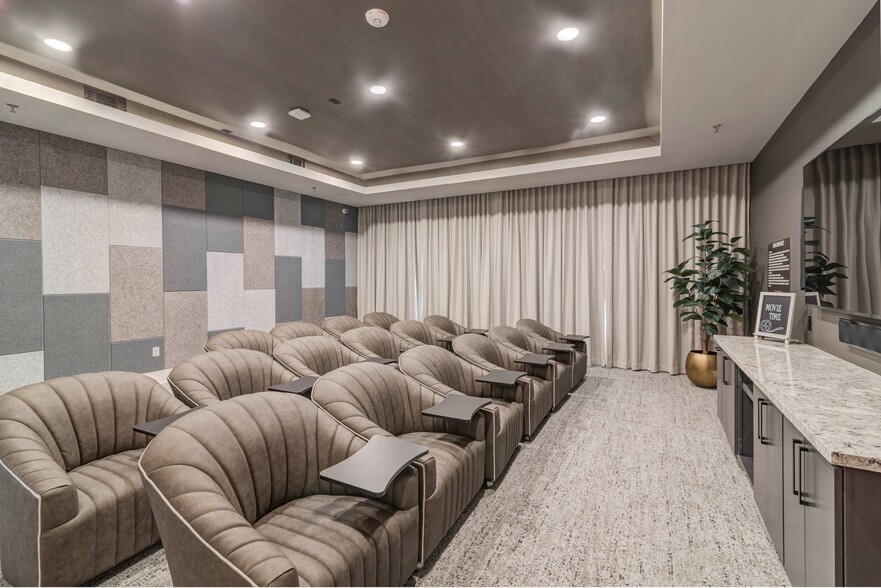Public Elementary School
Brand new 55+ active adult apartment home community NOW OPEN in Benbrook, TX. Schedule your personalized tour, learn about our special grand opening rates and secure your new home today!
Album Benbrook 55+ Active Adult Apartment ... is located in Benbrook, Texas in the 76126 zip code. This apartment community was built in 2021 and has 3 stories with 179 units.



