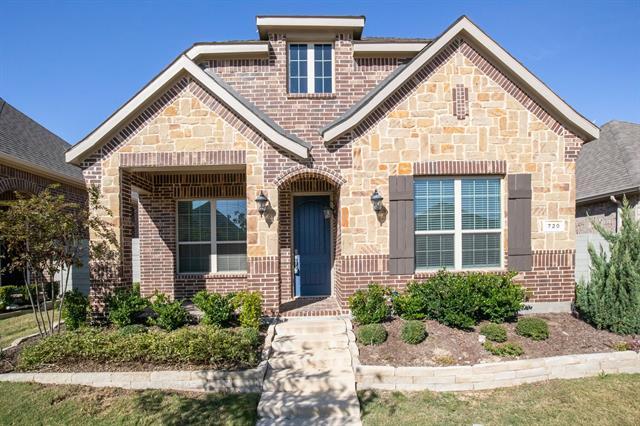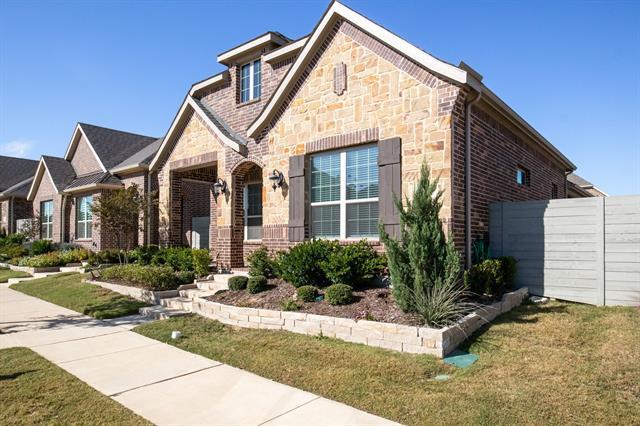Monthly Rent
$2,300
Beds
3
Baths
2
$2,300
1,894 Sq Ft
Available Now
* Price shown is base rent. Excludes user-selected optional fees and variable or usage-based fees and required charges due at or prior to move-in or at move-out. View Fees and Policies for details. Price, availability, fees, and any applicable rent special are subject to change without notice.
Note: Prices and availability subject to change without notice.
Lease Terms
Contact office for Lease Terms
About 720 Boardwalk Way
NOW OFFERING PRICE DROP PLUS FIRST MONTH RENT FREE! Welcome to your dream home at 720 Boardwalk Way! This impeccably maintained 3-bedroom, 2-bath gem is nestled in the highly sought-after Harvest community. The open-concept layout creates an effortless flow between the spacious living, kitchen, and dining areas, perfect for both cozy nights in and stylish entertaining. The chef’s kitchen boasts modern finishes, ample cabinetry, and a large island ideal for meal prep or casual dining. Retreat to the luxurious primary suite, complete with dual vanities and an extended walk-in shower that offers a spa-like experience. Step outside and enjoy your covered patio, perfect for morning coffee or relaxing evenings. The HOA includes front yard maintenance, cable, and internet, giving you more time to enjoy the exceptional lifestyle this home provides. Located in a vibrant community with top-rated schools, parks, and walking trails. Don’t miss out, schedule your private tour today and make this beauty your next home! Pets limited to (1) or (2) small dog(s) or cat(s) weighing no more than 50 lbs combined with a monthly non-refundable pet acceptance fee. Must include a photo of the verify room measurements and schools. Phones are answered during business hours, Mon-Fri, 9- 5 pm. Applicant with pet(s) as part of the application. All residents are enrolled in Residential Package. See Tenant Selection Criteria. NO SMOKING IN THE HOUSE OR GARAGE.
720 Boardwalk Way is located in
Argyle, Texas
in the 76226 zip code.
Floorplan Amenities
- Air Conditioning
- Heating
- Dishwasher
- Disposal
- Microwave
- Range
- Carpet
- Tile Floors
Commuter Rail
-
Downtown Denton Transit Center
Drive:
20 min
13.4 mi
-
Medpark Station
Drive:
21 min
14.6 mi
-
Medpark Station
Drive:
21 min
14.7 mi
-
Highland Village/Lewisville Lake Station
Drive:
27 min
16.2 mi
-
Old Town Station
Drive:
32 min
18.7 mi
Universities
-
Drive:
14 min
10.1 mi
-
Drive:
20 min
13.8 mi
Parks & Recreation
-
Sky Theater
Drive:
17 min
10.9 mi
-
Rafes Urban Astronomy Center
Drive:
22 min
13.3 mi
Shopping Centers & Malls
-
Drive:
3 min
1.2 mi
-
Drive:
10 min
4.2 mi
-
Drive:
12 min
6.8 mi
Schools
Public Elementary School
320 Students
(940) 464-5100
Grades 4-5
Public Elementary School
636 Students
(940) 464-0564
Grades PK-5
Public Middle School
1,168 Students
(940) 246-2126
Grades 6-8
Public High School
1,477 Students
(940) 262-7777
Grades 9-12
Private Elementary, Middle & High School
1,029 Students
940-294-2000
Grades PK-12
Similar Nearby Apartments with Available Units
-
= This Property
-
= Similar Nearby Apartments
Walk Score® measures the walkability of any address. Transit Score® measures access to public transit. Bike Score® measures the bikeability of any address.
Learn How It Works
Detailed Scores
Other Available Apartments





























