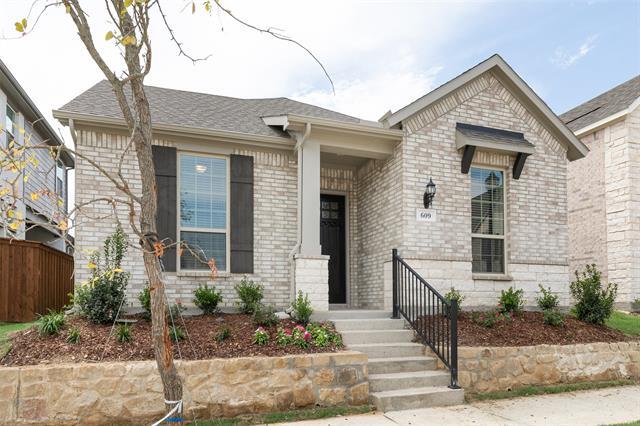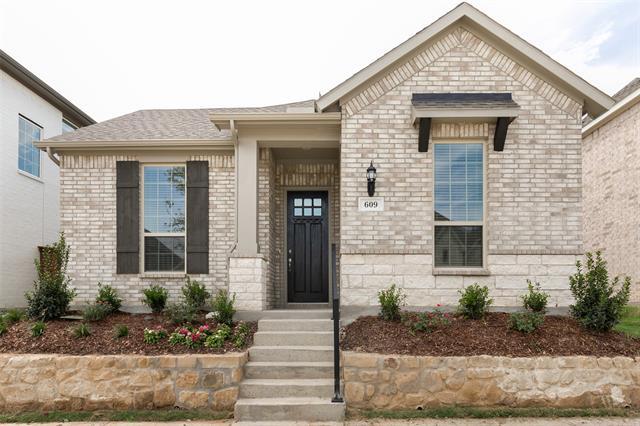Monthly Rent
No Availability
Beds
3
Baths
2
3 Beds, 2 Baths
1855 Avg Sq Ft
No Availability
* Price shown is base rent. Excludes user-selected optional fees and variable or usage-based fees and required charges due at or prior to move-in or at move-out. View Fees and Policies for details. Price, availability, fees, and any applicable rent special are subject to change without notice.
Note: Price and availability subject to change without notice.
Note: Based on community-supplied data and independent market research. Subject to change without notice.
Lease Terms
Contact office for Lease Terms
Expenses
- Application Fee Per Applicant: $50
About 609 Artesian Dr
This 2022 lightly lived in home still looks new! The open concept is energy efficient and located in the desirable Argyle ISD. Enter through the inviting foyer that boasts a grand circular design and high ceilings. Cook meals in a spectacular open kitchen on a gas stove and gather around the granite island when entertaining. Countertop space and cabinets galore! The primary bedroom is split from the other two bedrooms for privacy and the ensuite has a garden tub, separate shower with seat and dual sinks. Closet space in the primary bedroom is plentiful with upper racks for seasonal clothing storage and a built in dressing mirror. The laundry room doubles as a mud room with a built in hall tree with hooks, bench and cubby spaces. Enjoy the outdoors on the large 8x20 covered back patio that is also plumbed for a gas grill. Very tasteful finishes throughout! The front yard is maintained by the HOA for a low maintenance lifestyle!
609 Artesian Dr is located in
Argyle, Texas
in the 76226 zip code.
Floorplan Amenities
- High Speed Internet Access
- Air Conditioning
- Heating
- Ceiling Fans
- Cable Ready
- Security System
- Fireplace
- Wheelchair Accessible (Rooms)
- Dishwasher
- Disposal
- Granite Countertops
- Pantry
- Island Kitchen
- Eat-in Kitchen
- Microwave
- Oven
- Range
- Carpet
- Tile Floors
- Vinyl Flooring
- Walk-In Closets
- Window Coverings
- Yard
Commuter Rail
-
Downtown Denton Transit Center
Drive:
16 min
9.9 mi
-
Medpark Station
Drive:
18 min
11.2 mi
-
Medpark Station
Drive:
18 min
11.2 mi
-
Highland Village/Lewisville Lake Station
Drive:
21 min
12.7 mi
-
Old Town Station
Drive:
26 min
15.2 mi
Universities
-
Drive:
17 min
10.3 mi
-
Drive:
14 min
10.9 mi
Parks & Recreation
-
Sky Theater
Drive:
17 min
11.8 mi
-
Rafes Urban Astronomy Center
Drive:
22 min
14.2 mi
Shopping Centers & Malls
-
Drive:
5 min
2.9 mi
-
Drive:
10 min
6.3 mi
Schools
Public Elementary School
320 Students
(940) 464-5100
Grades 4-5
Public Elementary School
636 Students
(940) 464-0564
Grades PK-5
Public Middle School
1,168 Students
(940) 246-2126
Grades 6-8
Public High School
1,477 Students
(940) 262-7777
Grades 9-12
Private Elementary, Middle & High School
1,029 Students
940-294-2000
Grades PK-12
Similar Nearby Apartments with Available Units
-
= This Property
-
= Similar Nearby Apartments
Walk Score® measures the walkability of any address. Transit Score® measures access to public transit. Bike Score® measures the bikeability of any address.
Learn How It Works
Detailed Scores
Rent Ranges for Similar Nearby Apartments.
2 Beds
1,142 - 1,143 Sq Ft
$716 - $15,190
Other Available Apartments























