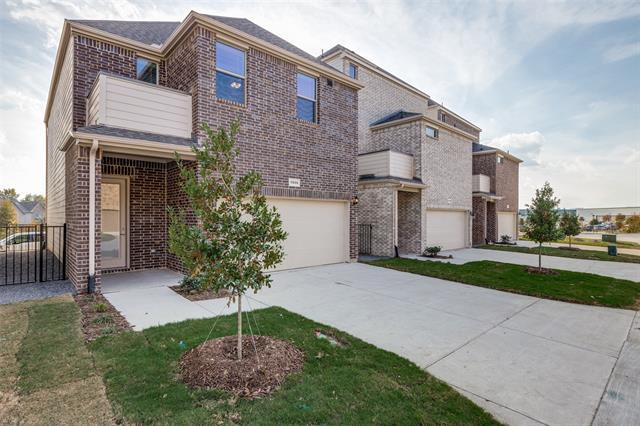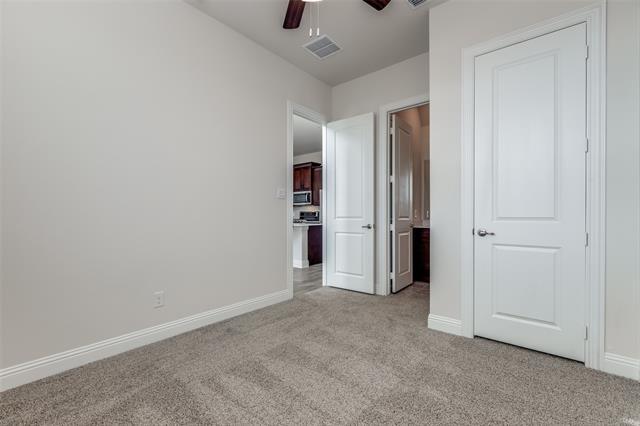Public Elementary School
Located in a brand new community in Allen, Tx , this 4 bedroom home features a large private office or full downstairs suite just off the main living room. The living room has 25 foot ceilings that create an impressive, open atmosphere throughout the main level. The expansive kitchen flows seamlessly from the living area and includes quartz countertops, a spacious island, and abundant cabinetry. A convenient half bath is also available downstairs for guests. Upstairs, the primary bedroom offers comfort and privacy with a bathroom that includes dual sinks, a large walk-in closet, and excellent natural light. Two additional bedrooms are located on the second level, along with an open crossway that overlooks the living area below, showcasing the dramatic ceiling height and creating a beautiful setting while entertaining.This home delivers modern finishes, an open concept layout, and a flexible floor plan. This is perfect for work, guests, and everyday living in a fresh, newly developing neighborhood near grocery stores, designer shopping, and plenty of local restaurants.
1566 Dulwich Dr is located in Allen, Texas in the 75013 zip code.
























