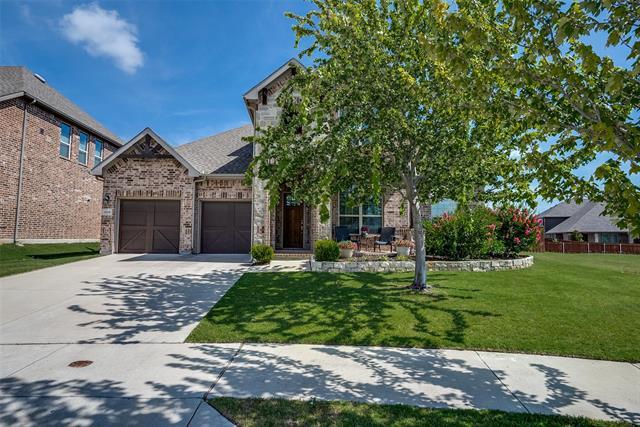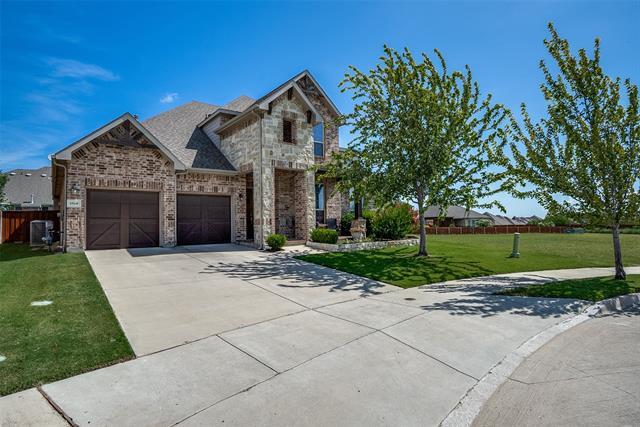Monthly Rent
$3,500
Beds
4
Baths
3
$3,500
2,812 Sq Ft
Available Now
* Price shown is base rent. Excludes user-selected optional fees and variable or usage-based fees and required charges due at or prior to move-in or at move-out. View Fees and Policies for details. Price, availability, fees, and any applicable rent special are subject to change without notice.
Note: Prices and availability subject to change without notice.
Lease Terms
Contact office for Lease Terms
Expenses
- Application Fee Per Applicant: $75
- Security Deposit - Refundable: $3500
About 15100 Roderick Rd
Looking for an entertainer's dream on one of the largest corner lots in Morningstar? This 4.3 boasts an open concept flex plan with 3 beds down plus a formal study. The newly added stone landscape feature and covered patio welcome you into the grand 6ft wide foyer with French doors leading into the flex space study that can also serve as an additional living or downstairs media room. The newly painted interior & beautiful new lighting fixtures throughout highlight the 20' cathedral ceilings. The main living room has a gas start cast stone fireplace, bull nose corners, iron ballast stairwell and archway touches. The kitchen has all stainless appliances, two pantries, ample custom cabinetry, granite counters, farm sink, mud room & sunny breakfast room large enough for full size dining table. The primary ensuite has a tray ceiling, sitting room, large soaking tub, walk in shower, dual sink vanity and grand walk-in closet. The secondary beds are large with spacious closets and direct access to the full bath with shower tub combo and linen closet. Upstairs find the 4th bed with full bath and large 18x13 causal living room. Outside enjoy a 19x13 covered patio, mature landscape, and a private large yard perfect for entertaining with no neighbor on the East side. The garage has an extra 11ft storage bay for chattel or golf cart parking.
15100 Roderick Rd is located in
Aledo, Texas
in the 76008 zip code.
Explore Nearby Homes for Sale on
$3,613 / month
$499,999 Listing Price
4 Beds
|3 Baths
|
2,812 Sq Ft
$3,273 / month
$445,000 Listing Price
4 Beds
|3 Baths
|
2,370 Sq Ft
$3,473 / month
$470,000 Listing Price
4 Beds
|3 Baths
|
2,490 Sq Ft
Floorplan Amenities
- High Speed Internet Access
- Air Conditioning
- Heating
- Ceiling Fans
- Cable Ready
- Storage Space
- Fireplace
- Dishwasher
- Disposal
- Granite Countertops
- Pantry
- Island Kitchen
- Eat-in Kitchen
- Microwave
- Oven
- Range
- Hardwood Floors
- Carpet
- Vaulted Ceiling
- Walk-In Closets
Commuter Rail
-
Texas And Pacific (T&P)
Drive:
26 min
18.5 mi
-
Fort Worth
Drive:
26 min
18.8 mi
-
Fort Worth Intermodal Transportation Center (Itc)
Drive:
26 min
18.9 mi
Universities
-
Drive:
18 min
13.3 mi
-
Drive:
25 min
18.3 mi
-
Drive:
25 min
18.6 mi
-
Drive:
26 min
19.0 mi
Parks & Recreation
-
Fort Worth Nature Center & Refuge
Drive:
26 min
14.9 mi
Shopping Centers & Malls
-
Drive:
7 min
3.7 mi
-
Drive:
6 min
3.8 mi
-
Drive:
8 min
4.3 mi
Similar Nearby Apartments with Available Units
-
= This Property
-
= Similar Nearby Apartments
Walk Score® measures the walkability of any address. Transit Score® measures access to public transit. Bike Score® measures the bikeability of any address.
Learn How It Works
Detailed Scores
Other Available Apartments

























