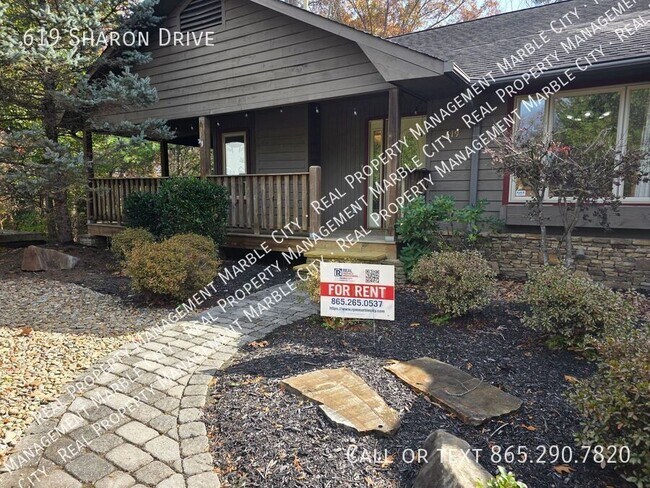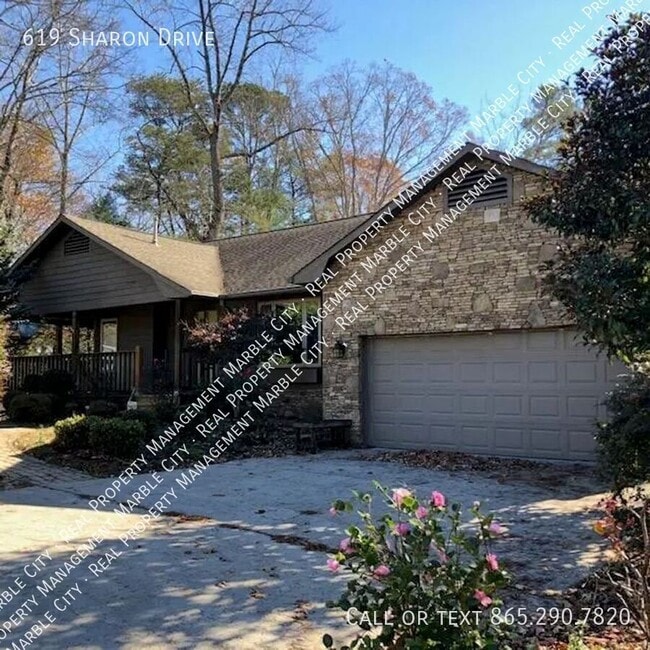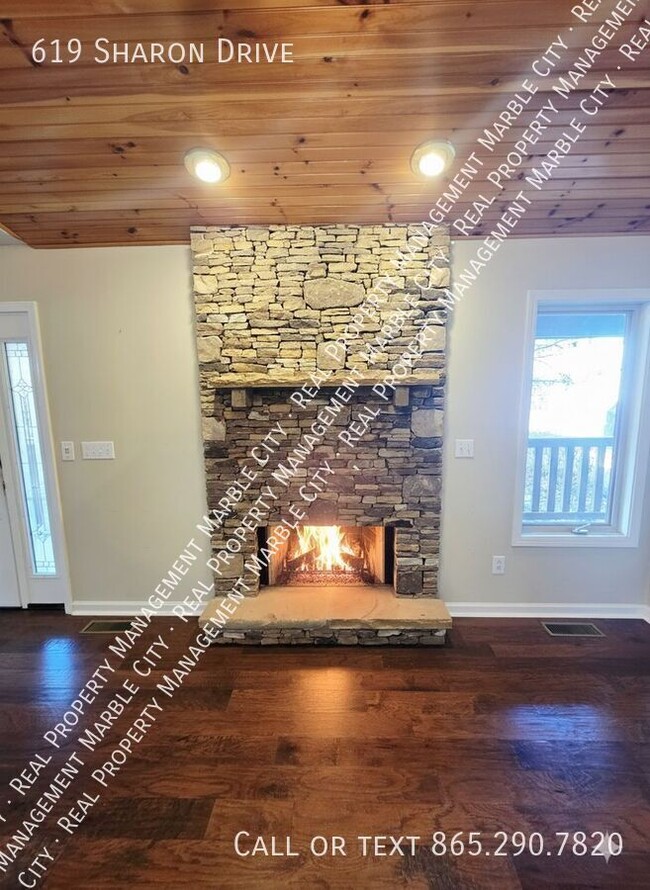Experience upscale living in this beautiful 2,672 sq ft custom home offering plenty of space, comfort, and style — perfect for those who want luxury living with everyday convenience. As you arrive, you’ll be greeted by custom landscaping, two driveways, and a charming covered L-shaped porch that’s perfect for relaxing outdoors. Main Level Bright open floor plan with a 21’ living area featuring a stacked-stone gas fireplace, cathedral tongue-and-groove ceilings, and hardwood floors Formal dining area plus a private home office with elegant French doors — ideal for remote work or study Chef’s kitchen with granite countertops, like-new stainless steel appliances, a large peninsula for bar seating, and a breakfast nook Primary suite with dual closets (including a walk-in closet) and a spa-like bath featuring a jetted soaking tub and walk-in shower Relax on your screened-in porch overlooking peaceful surroundings Attached 2-car garage with plenty of storage space Lower Level Huge 20’ den/family room – perfect for movie nights or entertaining guests Two spacious bedrooms and a second full bathroom Workshop or hobby area with a separate walk-out entrance Enjoy outdoor living on the large deck with a sunken hot tub — your own private retreat! Additional Features Dual driveways with ample parking Beautiful landscaping and a well-maintained yard Energy-efficient windows and modern fixtures throughout Convenient location near shopping, restaurants, The Island in pigeon forge, and major routes This home offers everything today’s renters want — space, style, and modern amenities — all in a quiet, desirable neighborhood. Move-in ready and available now!
619 Sharon Dr is located in Pigeon Forge, Tennessee in the 37863 zip code.

























