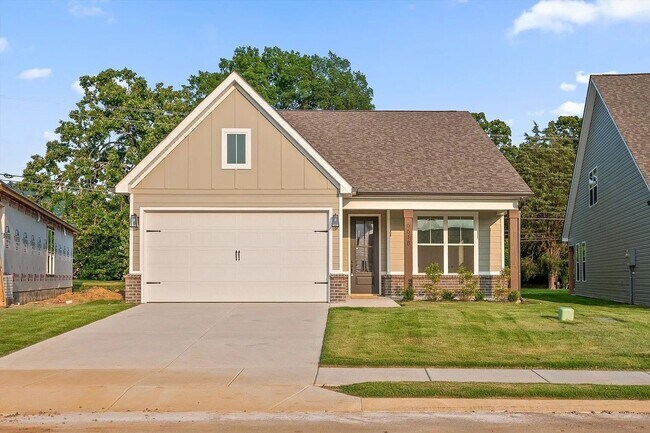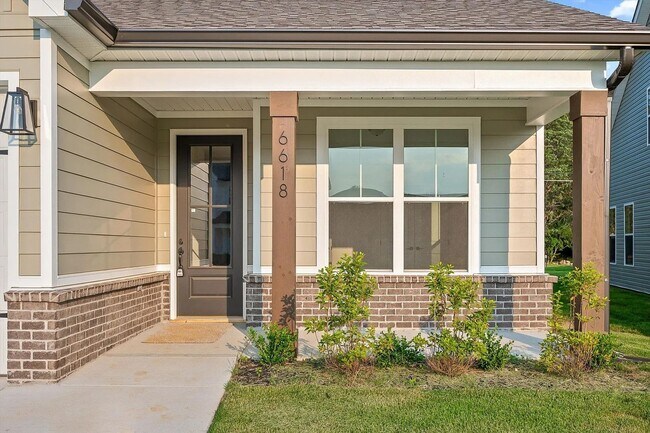Public Elementary School
The Orchid floor plan is a thoughtfully designed 2-bedroom, 2-bath single-level home with no stairs—perfect for easy living. Its inviting front porch pairs a classic brick exterior with charming board-and-batten siding, creating timeless curb appeal. Step inside to a spacious, open-concept living area with vaulted ceilings, ideal for both everyday comfort and entertaining guests. The kitchen features granite countertops, stainless steel appliances, and a pantry, while the laundry room is conveniently located just off the kitchen. The roomy primary suite includes a walk-in closet and a full bath with a double vanity topped in granite. The second bedroom offers its own attached full bath and a linen closet for extra storage. Please note that pricing and stipulations are subject to change at any time. Apply now to seize this incredible opportunity to make James Creek your new home sweet home! Pets are more than welcome to share in this idyllic living space. Our application process includes a credit check and background check to ensure a secure and harmonious community for all residents.
The Orchid floor plan in beautiful James C... is located in Ooltewah, Tennessee in the 37363 zip code.





