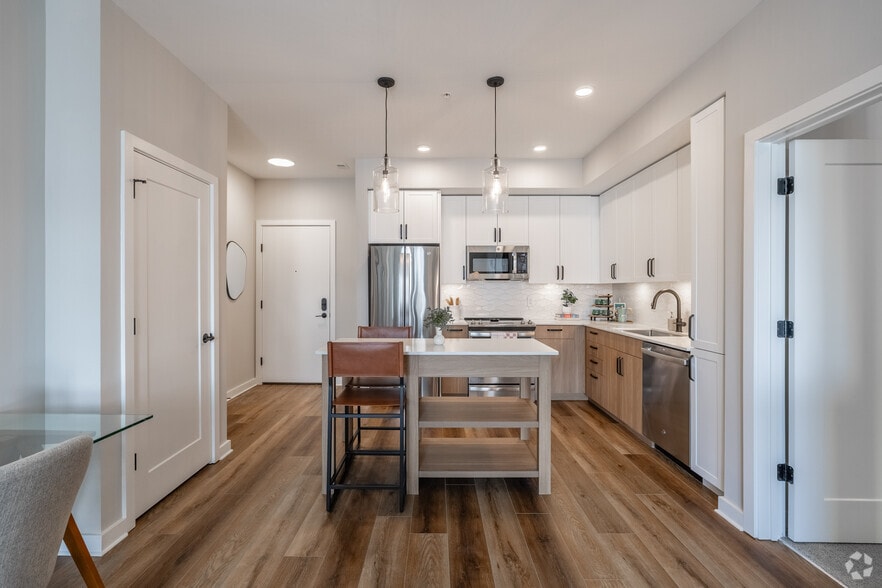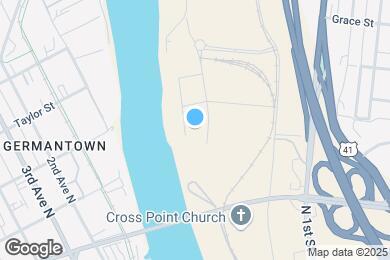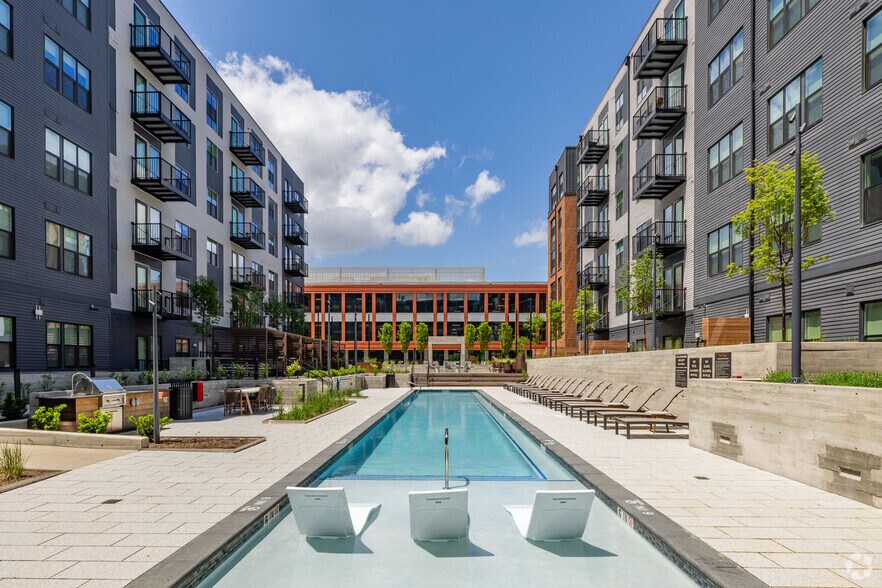Public Elementary School
Introducing The Wayward, a striking residential hub in Nashville's RiverNorth neighborhood offering studio, 1, 2, and 3 bedroom homes. Nestled just north of the Cumberland River, this vibrant building sits at the crossroads of Germantown & East Nashville. Embrace a distinctive blend of modern luxury & bohemian charm at The Wayward. It's more than an apartment building; it's an energetic oasis that captures Nashville's essence.
The Wayward is located in Nashville, Tennessee in the 37207 zip code. This apartment community was built in 2024 and has 7 stories with 355 units.



