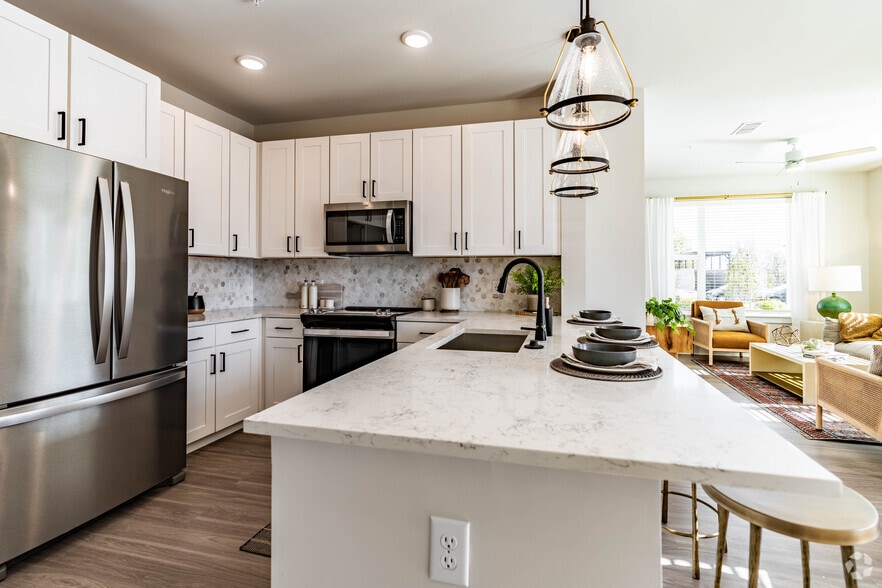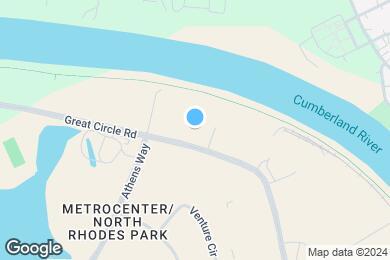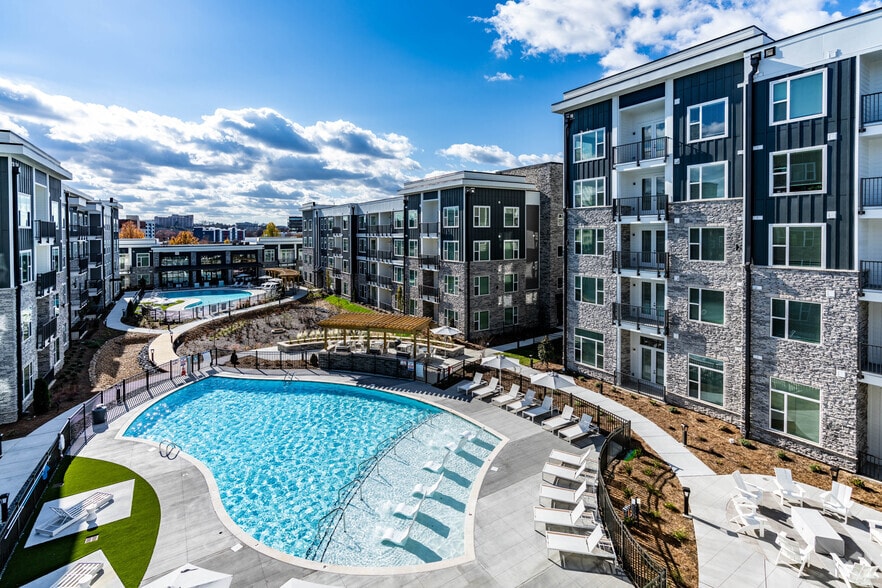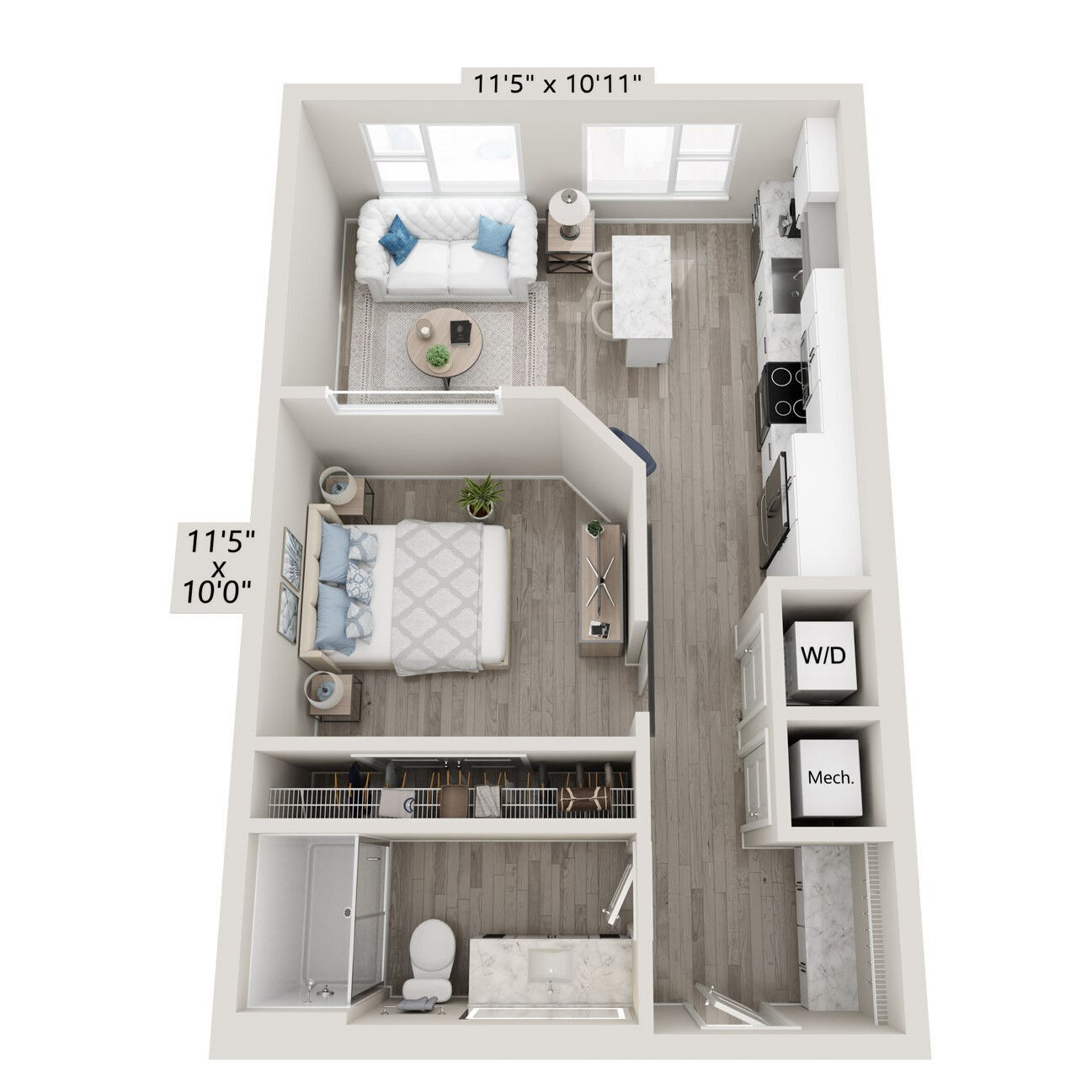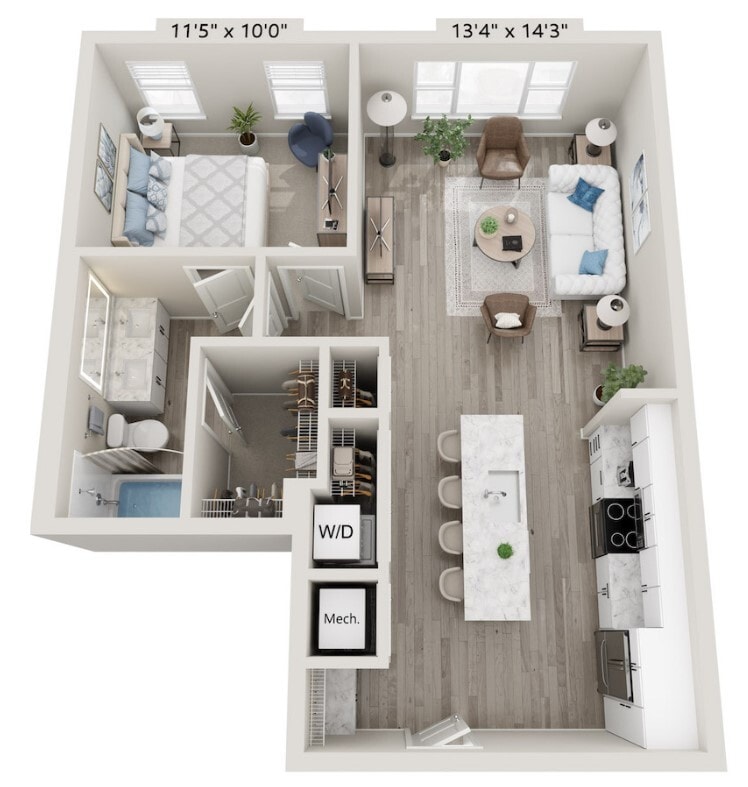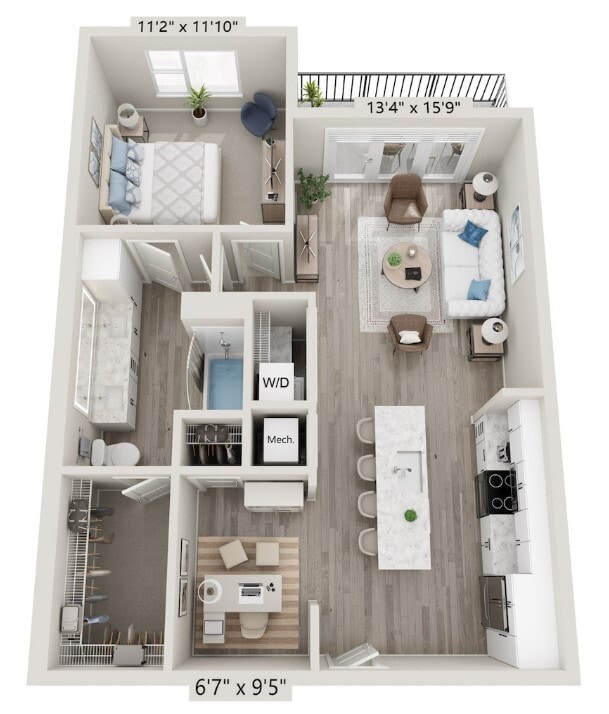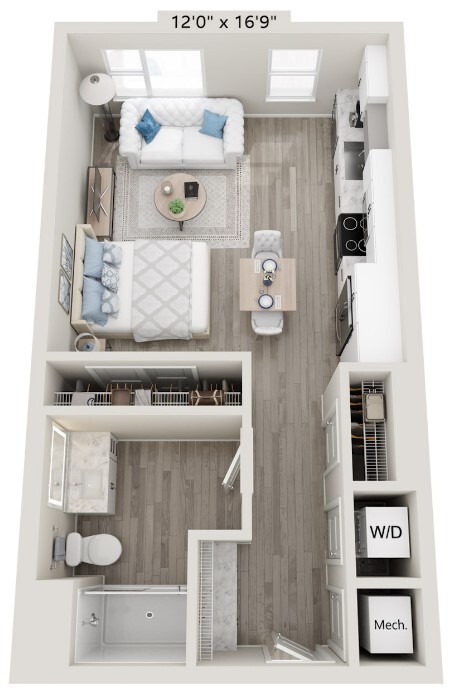Public Elementary School
Soundwater is Nashville Metrocenter's most amenitized, full-service apartment community! Designed with your relaxation and wellbeing in mind, the community will boast an Outdoor Entertainment Oasis consisting of two Saltwater Resort Style Pools with Cabana and Sun Shelf Lounging, Relaxation Spaces, and a State-of-the-Art Two-Story Wellness Center equipped with a Yoga Room and Rooftop Sky Lounge. Located on the scenic Cumberland River Greenway, Soundwater is ideal for the social city dweller who also craves space to walk, run, breathe and just be in nature.
Soundwater is located in Nashville, Tennessee in the 37228 zip code. This apartment community was built in 2023 and has 4 stories with 467 units.
