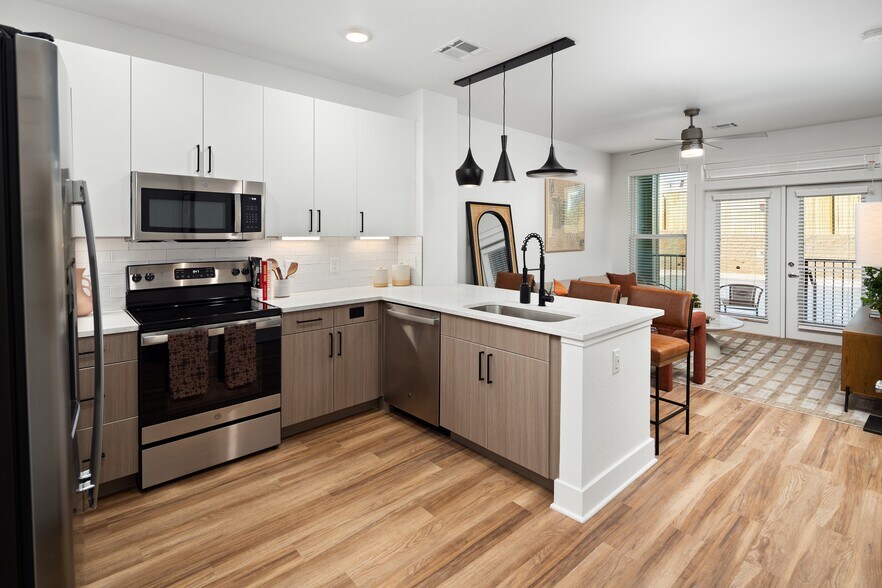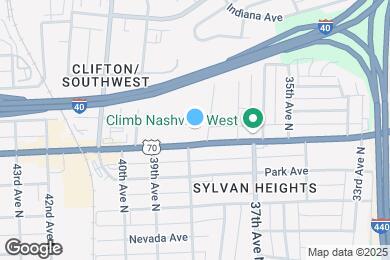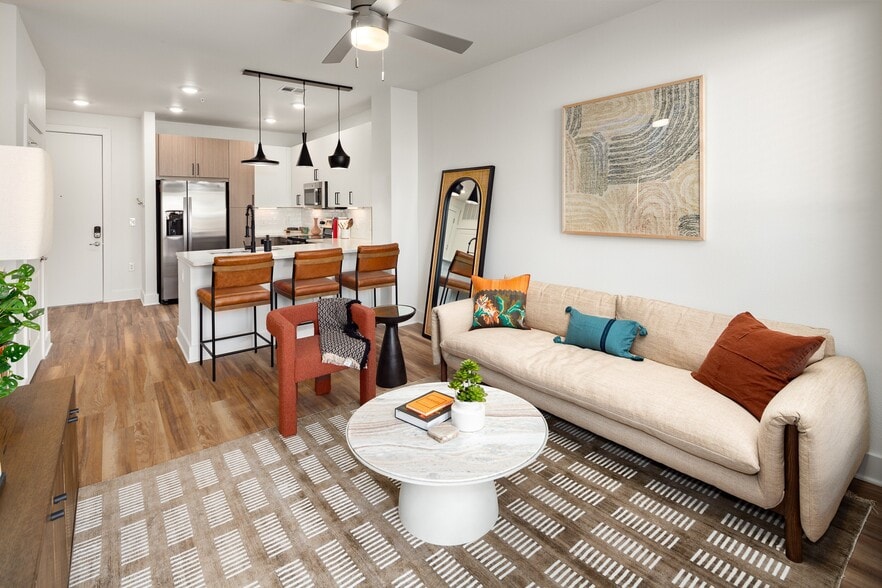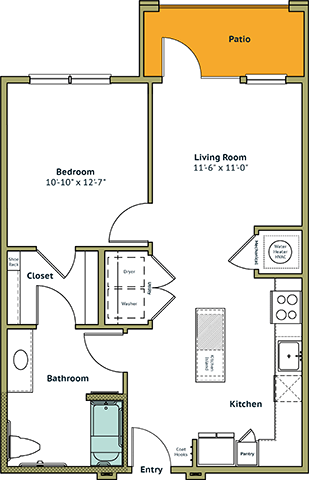Public Elementary School
Just three miles west of downtown, along Nashville's bustling Charlotte Corridor, Rye Charlotte Ave is a serene, high-end oasis surrounded by urban delights. Bars and restaurants, parks and recreation, shopping and essentials are all right within reach. And with five-star amenities for residents and their four-legged friends, there's nothing Rye Charlotte Ave hasn't thought of to make life, work, and leisure a pleasure for everyone.
Rye Charlotte Ave is located in Nashville, Tennessee in the 37209 zip code. This apartment community was built in 2024 and has 5 stories with 320 units.





