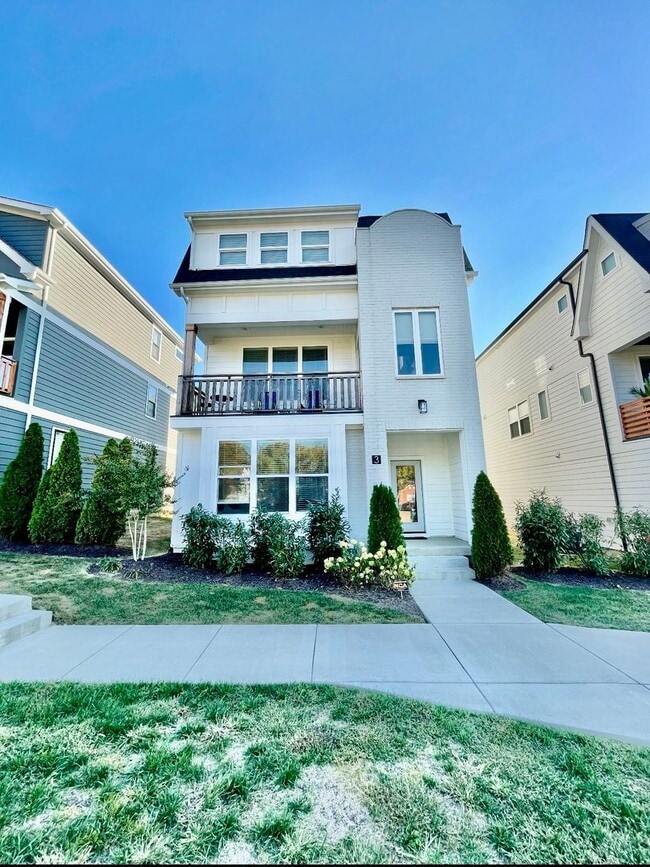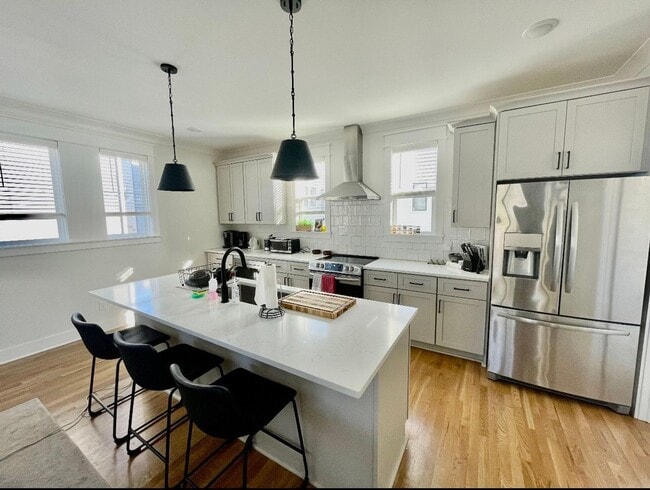Public Elementary School
Welcome to this executive 3 bedroom 3.5 bathroom home in the highly sought out subdivision of Edwin Greens. Elevated finishes create a distinctive home. 10 foot ceilings, glistening real hardwood floors, designer-inspired lighting, and huge walk-in closets. Each bedroom has its own private ensuite bathroom. The large primary bedroom includes a sitting area. You'll love the beautiful kitchen with its quartz countertops, range hood, tile backsplash, island with seating, and large pantry. The balcony is the perfect place to start or end your day. The attached 2-car garage provides convenient parking and storage. This home is in a perfect location to explore what Nashville has to offer, and won't last long. Conveniently get to downtown in minutes. Thoughtfully situated on four acres in Highland Heights of East Nashville, this thirty-two home cottage community is both a convenient drive to downtown and a peaceful retreat away from crowds. Old World-inspired homes surround a central green square. Owner pays monthly HOA fee - INCLUDED. Washer and dryer INCLUDED. Yard service INCLUDED. Trash service INCLUDED. **INQUIRE TODAY WHILE IT'S STILL AVAILABLE** The deposit amount is one month's rent. The application fee is $65 per resident 18 and older. All adults must be on the lease regardless of income. This is a non-smoking property. Small dogs on a case-by-case basis for $75 per month per pet. Please text or call leasing agent Kyle Miller of Fridrich & Clark Realty at to inquire about this wonderful home! Fridrich & Clark Realty, LLC - Brentwood Office: 5200 Maryland Way, Suite 101 Brentwood, TN 37027
**HIGH-END EAST NASHVILLE HOME IN A 32-HOM... is located in Nashville, Tennessee in the 37207 zip code.
















