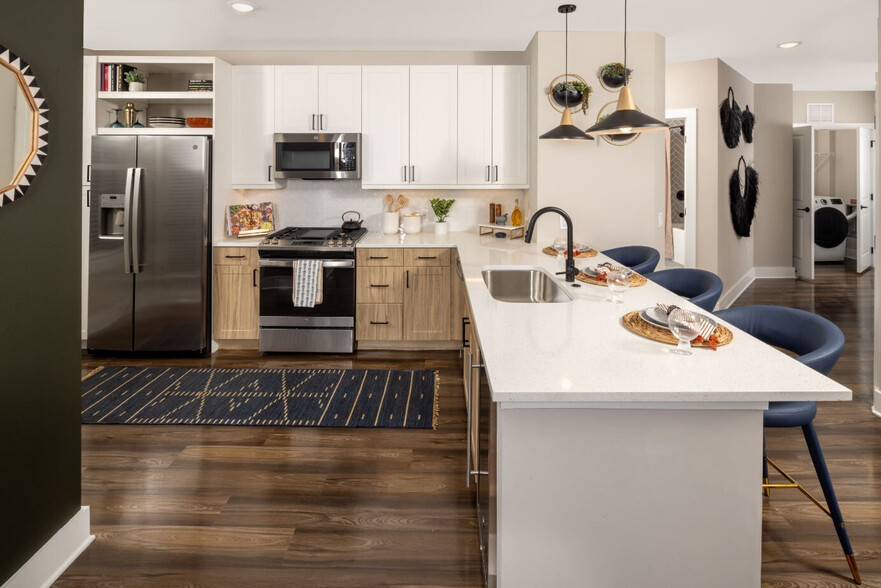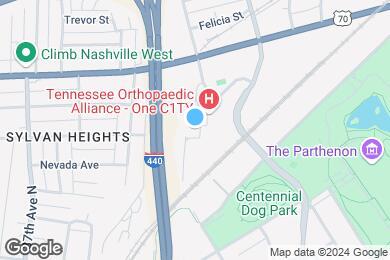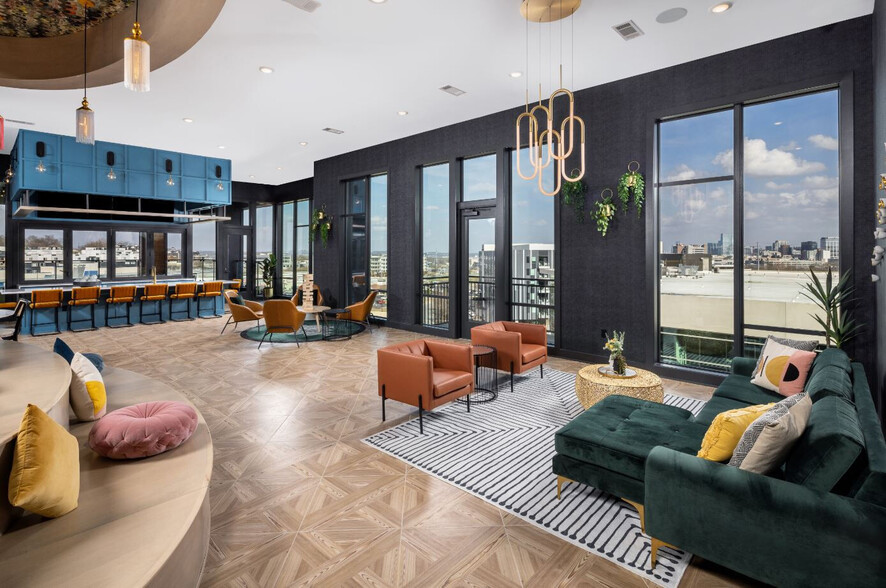Public Elementary School
Who has the energy these days? We do. For the go-getters and people people, Broadstone Centennial is a bright light in Nashville’s oneC1TY. Playing off oneC1TY’s cool and connected lifestyle, Broadstone Centennial provides an elevated life of its own, with vibrant spaces and just the right balance of sophistication and sass. You want home to feel happening—and unlike anywhere else, which is why Broadstone Centennial brings you energy and elegance, without reservation.
Broadstone Centennial is located in Nashville, Tennessee in the 37209 zip code. This apartment community was built in 2022 and has 7 stories with 261 units.



