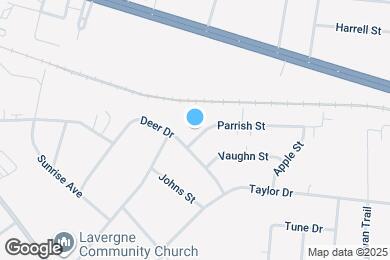1 / 0
0 Images
-
Map image of the property
-
Map image of the property
Monthly Rent
$2,485
Beds
3
Baths
2
$2,485
1,814 Sq Ft
Available Now
* Price shown is base rent. Excludes user-selected optional fees and variable or usage-based fees and required charges due at or prior to move-in or at move-out. View Fees and Policies for details. Price, availability, fees, and any applicable rent special are subject to change without notice.
Note: Prices and availability subject to change without notice.
Lease Terms
Contact office for Lease Terms
Fees and Policies
The fees below are based on community-supplied data and may exclude additional fees and utilities.
About 111 Parrish St
Please note, our homes are available on a first-come, first-serve basis and are not reserved until the lease is signed by all applicants and security deposits are collected.
This home features Progress Smart Home - Progress Residential's smart home app, which allows you to control the home securely from any of your devices. Learn more at
Want to tour on your own? Click the “Self Tour” button on this home’s listing or call to register for a self-guided showing at a time that works best for you.
Interested in this home? You clearly have exceptional taste. Like all our homes, this one features: a great location in a desirable neighborhood, a comfortable layout with good-sized bedrooms and bathrooms, a great kitchen with plenty of counter and cabinet space, many updated and upgraded features, central HVAC and programmable thermostat, garage and a spacious yard, and it's pet friendly. Call or click to schedule a tour or submit your application online at today!
At Progress Residential® we're here to serve you and make your time in the home as convenient as possible. We offer: a safe and secure online portal where you can place maintenance requests and pay online, multiple payment options, 24/7 Emergency maintenance response team available even on weekends, and well-maintained homes with regular preventative maintenance.
111 Parrish St is located in
La Vergne, Tennessee
in the 37086 zip code.
Floorplan Amenities
- Washer/Dryer Hookup
- Air Conditioning
- Double Vanities
- Granite Countertops
- Stainless Steel Appliances
- Pantry
- Hardwood Floors
- Tile Floors
- Vinyl Flooring
- Vaulted Ceiling
- Window Coverings
- Patio
- Porch
Airport
-
Nashville International
Drive:
19 min
10.7 mi
Commuter Rail
-
Donelson
Drive:
24 min
14.2 mi
-
Riverfront
Drive:
28 min
16.5 mi
-
Mt Juliet
Drive:
32 min
17.3 mi
-
Hermitage
Drive:
28 min
17.9 mi
Universities
-
Drive:
25 min
14.9 mi
-
Drive:
28 min
17.4 mi
-
Drive:
33 min
17.9 mi
-
Drive:
30 min
18.1 mi
Parks & Recreation
-
Long Hunter State Park
Drive:
20 min
9.1 mi
-
Hamilton Creek Trails
Drive:
18 min
9.3 mi
Shopping Centers & Malls
-
Drive:
5 min
1.4 mi
-
Drive:
5 min
1.4 mi
-
Drive:
5 min
1.6 mi
Schools
Public Elementary School
813 Students
(615) 904-3777
Grades PK-5
Public Middle School
1,066 Students
(615) 904-3825
Grades 6-8
Public High School
2,100 Students
(615) 904-3870
Grades 9-12
Private Elementary, Middle & High School
537 Students
(615) 223-0451
Grades PK-12
Private Elementary School
188 Students
(615) 220-2237
Grades PK-6
Similar Nearby Apartments with Available Units
-
= This Property
-
= Similar Nearby Apartments
Walk Score® measures the walkability of any address. Transit Score® measures access to public transit. Bike Score® measures the bikeability of any address.
Learn How It Works
Detailed Scores
Popular Searches
La Vergne Apartments for Rent in Your Budget
