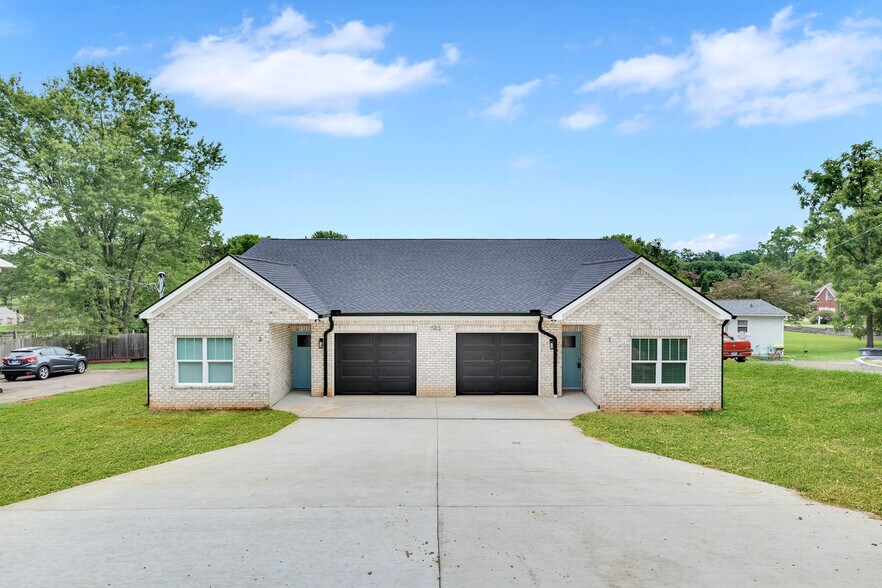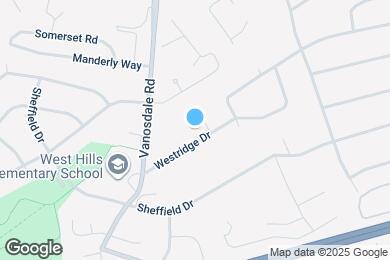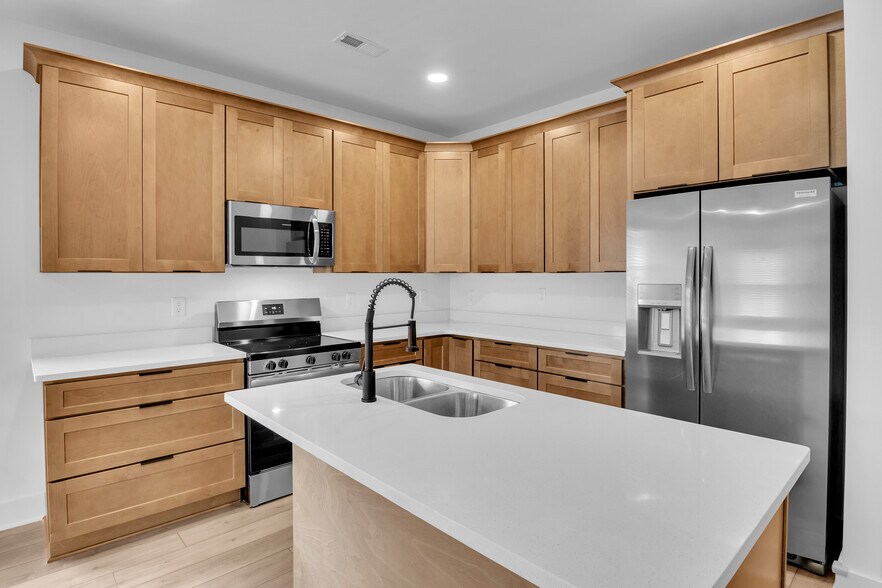Public Elementary School
Here is your opportunity to be the very first tenant in this newly constructed condo in the desirable community of West Hills! The home is within walking distance to West Hills Elementary and West Hills Park via sidewalk! This all brick townhome features 9 foot ceilings and a spacious garage. The split bedroom floor plan provides privacy for the primary suite and positions the occupant close to the living area, kitchen, and covered back porch! The backyard is flat and spacious and adjoins a large field. The kitchen offers 42" upper cabinets for ample storage. All cabinets throughout the home are solid wood with soft close doors and drawers. White quartz tops and stainless steel appliances provide a desirable luxurious finish. Retreat to the primary bathroom where you will find a large double vanity and custom tile shower with glass surround. The closet is large with significant storage for clothes and shoes. The guest bathroom features a tub/shower combo and suits the needs of families with children of any age. Lawn care/maintenance and trash/recycles included in cost of rent (Paid for by owner). The grass in the photos has been digitally added. Reach out for more information or to view in person!
7413 Westridge Dr is located in Knoxville, Tennessee in the 37909 zip code.
























