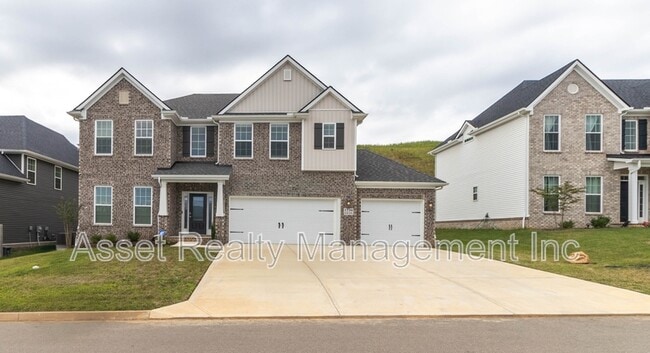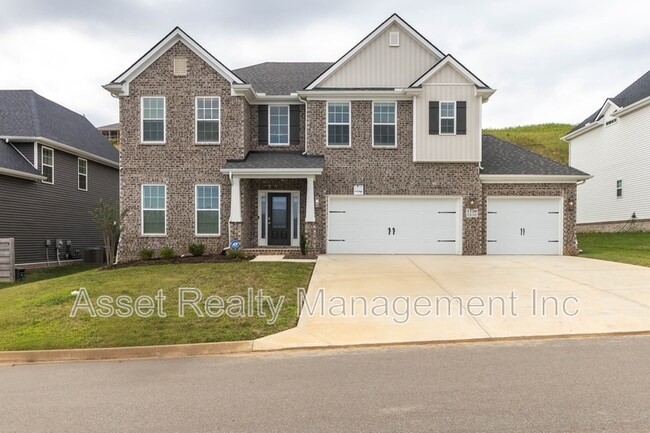Public Elementary School
Welcome home to this spacious 5-bedroom 4-bath home with an open layout, guest suite, and loft! This home offers the perfect combination of space, comfort, and modern design—ideal for families needing extra room. This home features 5 bedrooms and 4 full bathrooms, including a guest bedroom and flex space on the main floor. Enjoy an open-concept layout with a large island kitchen, breakfast area, and family room with fireplace, all overlooking the backyard. Upstairs, the primary suite features a sitting area, walk-in closet, and luxury bath with double vanities, a garden tub, and tiled shower. The laundry room with a folding counter connects to both the primary suite and the upstairs hallway. Washer and dryer are included. Bedroom 4 has a private en suite bath, while bedrooms 2 and 3 share a full hall bath. A spacious central loft provides a great bonus area for relaxing, studying, or play. Additional features include a covered front porch, attached 2-car garage, and attractive hip roof design. This well-designed home offers over 3,000 sq ft of living space. HOA pays for trash service. Raincapes maintains the sprinkler system quarterly. Please visit for more details under the applicant information tab regarding rental requirements. To schedule a viewing of the property, please call our office at or use our automated system at . Professionally managed by Asset Realty Management, Inc. All Asset Realty Management residents are enrolled in the $55/month Resident Benefits Package (RBP), which includes liability insurance, credit building, identity theft protection, air filter delivery (where applicable), move-in concierge, pest control, and more. Details available upon application.
1730 Silver Chapel Dr is located in Knoxville, Tennessee in the 37932 zip code.

























































