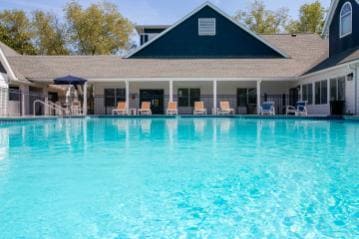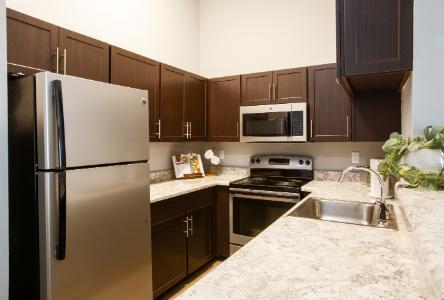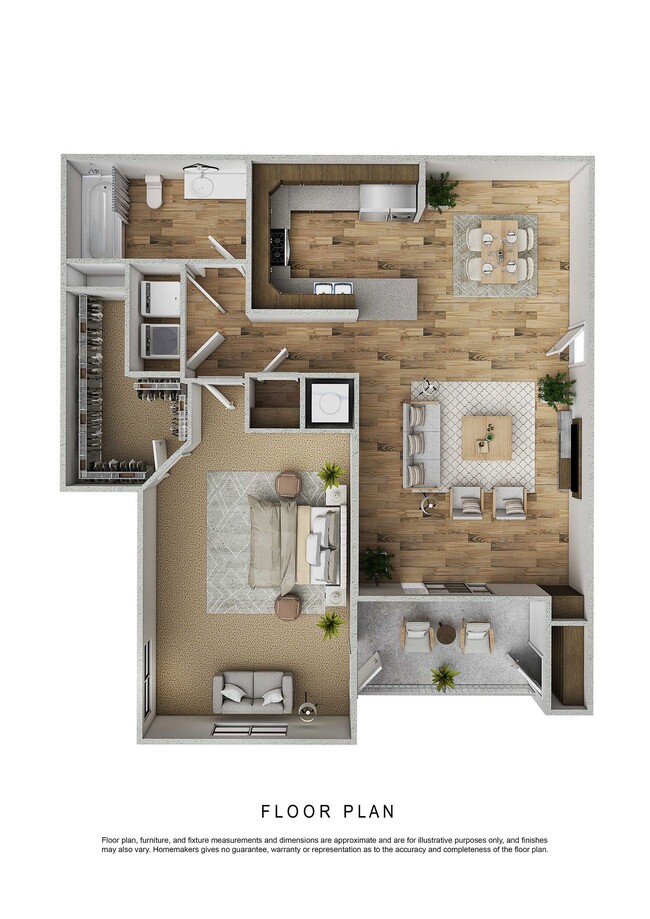Monthly Rent
No Availability
Beds
1 - 3
Baths
1 - 2
1 Bed, 1 Bath
842 Avg Sq Ft
No Availability
2 Beds, 2 Baths
1042 Avg Sq Ft
No Availability
3 Beds, 2 Baths
1228 Avg Sq Ft
No Availability
* Price shown is base rent. Excludes user-selected optional fees and variable or usage-based fees and required charges due at or prior to move-in or at move-out. View Fees and Policies for details. Price, availability, fees, and any applicable rent special are subject to change without notice.
Note: Price and availability subject to change without notice.
Note: Based on community-supplied data and independent market research. Subject to change without notice.
Lease Terms
6 - 12 Month Leases
Expenses
Recurring
- $350
Pet Fee:
- $25
Monthly Pet Fee:
- $100
Unassigned Garage Parking:
- $25
Cat Rent:
- $25
Dog Rent:
One-Time
- $250
Administrative Fee:
- $50
Application Fee Per Applicant:
- $350
Cat Fee:
- $350
Dog Fee:
About Centennial Crossing at Lenox Place
Modern convenience and neighborhood charm! Centennial Crossing offers renovated and standard 1, 2, & 3 bedroom apartments homes, conveniently located near Rivergate Mall, I-65, and the Hendersonville by-pass. Community amenities include a fitness center, clubhouse, pool, and brand new outdoor kitchen and firepit area.All of our floorplans are spacious and well designed, with features such as built in bookshelves, spacious closets, washer dryer connections and more! Newly renovated units include new appliances, new lighting and hardware, new countertops and cabinets, and wood plank style flooring. Stop by for a tour of your new home today!
Centennial Crossing at Lenox Place is located in
Goodlettsville, Tennessee
in the 37072 zip code.
This apartment community was built in 1997 and has 3 stories with 264 units.
Special Features
- Central heat & air
- Outdoor Kitchen
- Spacious Closets
- Faux wood blinds (in select apartments)
- 24/7 Emergency Maintenance Service
- Billiards Room
- Clubhouse/Event Space
- Conference Room
- Controlled Access Gates
- Built-in book shelf in living room
- Select apartments have been recently renovated
- Trash Pick Up- Door to Door
- Washer/dryer Available For Rent
- EV Chargers
- Fire Pit
- Package Lockers
- Washer/dryer connections
- Wi-Fi at Pool & Clubhouse
- Brand new appliances:
- In-Unit Washer & Dryer*
- Large kitchen & dining room
- Private Balcony with Storage Closet
- Sparkling Pool
Floorplan Amenities
- Wi-Fi
- Washer/Dryer
- Washer/Dryer Hookup
- Air Conditioning
- Heating
- Ceiling Fans
- Cable Ready
- Storage Space
- Tub/Shower
- Framed Mirrors
- Dishwasher
- Disposal
- Ice Maker
- Kitchen
- Microwave
- Oven
- Refrigerator
- Freezer
- Warming Drawer
- Carpet
- Vinyl Flooring
- Dining Room
- Built-In Bookshelves
- Vaulted Ceiling
- Views
- Walk-In Closets
- Linen Closet
- Balcony
- Patio
Security
- Controlled Access
- Property Manager on Site
Pet Policy
Dogs and Cats Allowed
No weight or breed restrictions
| Restrictions: No weight or breed restrictions
- $25 Monthly Pet Rent
- $350 Fee
- 2 Pet Limit
Commuter Rail
-
Hermitage
Drive:
22 min
13.4 mi
-
Riverfront
Drive:
18 min
13.7 mi
-
Donelson
Drive:
23 min
14.4 mi
-
Mt Juliet
Drive:
34 min
19.2 mi
Universities
-
Drive:
19 min
13.6 mi
-
Drive:
20 min
14.1 mi
-
Drive:
20 min
14.3 mi
-
Drive:
21 min
15.6 mi
Parks & Recreation
-
The Hermitage
Drive:
21 min
11.6 mi
Shopping Centers & Malls
-
Walk:
10 min
0.5 mi
-
Walk:
12 min
0.6 mi
-
Walk:
15 min
0.8 mi
Schools
Public Elementary School
621 Students
(615) 859-4991
Grades PK-5
Public Elementary School
389 Students
(615) 859-8950
Grades PK-5
Public Middle School
421 Students
(615) 859-8956
Grades 6-8
Public High School
1,466 Students
(615) 860-1401
Grades 9-12
Private Elementary, Middle & High School
19 Students
(615) 868-2600
Grades PK-12
Private Elementary, Middle & High School
668 Students
615-860-5300
Grades PK-12
Private High School
583 Students
(615) 881-4547
Grades 9-12
Similar Nearby Apartments with Available Units
-
= This Property
-
= Similar Nearby Apartments
Walk Score® measures the walkability of any address. Transit Score® measures access to public transit. Bike Score® measures the bikeability of any address.
Learn How It Works
Detailed Scores
Rent Ranges for Similar Nearby Apartments.
2 Beds
1,056 - 1,057 Sq Ft
$1,035 - $3,506
Other Available Apartments
Popular Searches
Goodlettsville Apartments for Rent in Your Budget














