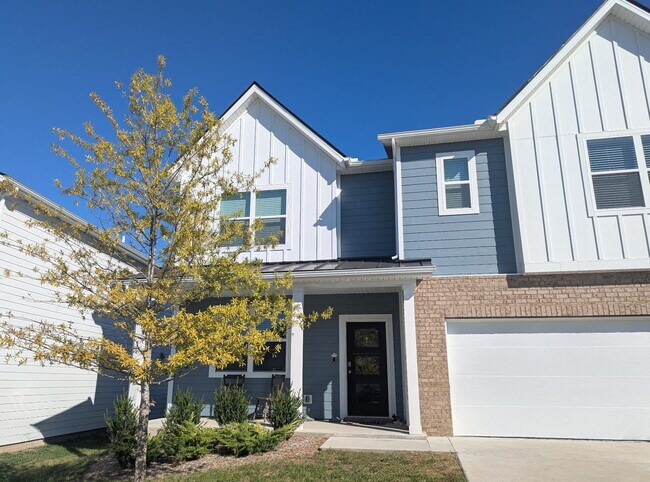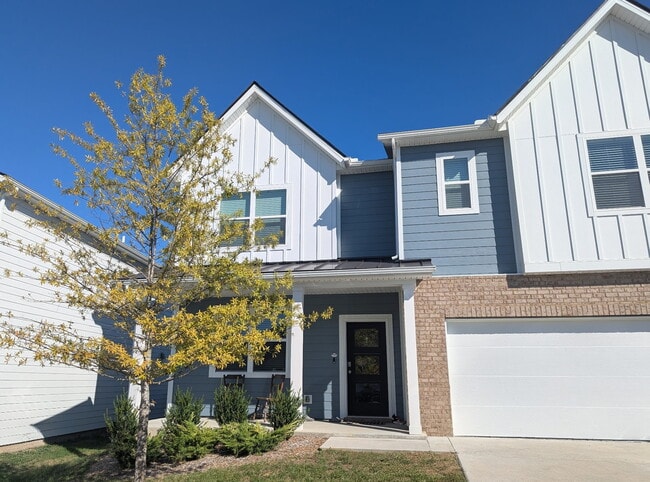Public Elementary School
** Property is currently occupied, all showings must be scheduled in advance** $500 move-in special! Discount taken off the first full month's rent. Does not apply to any prorated amounts. Must deliver security deposit ($2,600) and signed lease no later than November 30, 2025 and take possession no later than December 1st, 2025. One of the largest single-family homes in Nexus Village, Gallatin, Tennessee. The Hayden Floor Plan offers an impressive 5 bedrooms, 3 bathrooms, and 2,511 square feet of spacious, modern living perfectly designed for today's lifestyle. Open & Inviting Layout. The main level features an open-concept design where the living, dining, and kitchen areas seamlessly connect. The kitchen includes a large island, stainless steel appliances, and generous storage, making it the perfect gathering spot for family and friends. Room for Everyone in this beautiful home. With a main-level bedroom and full bath, this home is ideal for guests, a home office, or multigenerational living. Upstairs, you'll find four additional bedrooms, including the private main suite with 2 separate a walk-in closets, full bath with large shower and double vanity. Upstairs also includes Laundry Room as well as a versatile loft adds extra living space for a playroom, media room, or sitting area. This is a beautiful and spacious home is located in a Nexus Village which includes community area with pool and playground access. Conveniently located to schools, shopping, dining, and outdoor recreation. Located just minutes from the heart of Gallatin and a short drive to Nashville, you'll experience the perfect balance of convenience and charm. Minimum 12 month lease. Tenant pays all utilities. No Smoking. No Pets. Lawn service paid by owner. Tenant must follow all HOA guidelines (provided with lease). ** Property is currently occupied, all showings will have to be scheduled in advance** One of the largest single-family homes in Nexus Village, Gallatin, Tennessee. The Hayden Floor Plan offers an impressive 5 bedrooms, 3 bathrooms, and 2,511 square feet of spacious, modern living perfectly designed for today's lifestyle. Open & Inviting Layout. The main level features an open-concept design where the living, dining, and kitchen areas seamlessly connect. The kitchen includes a large island, stainless steel appliances, and generous storage, making it the perfect gathering spot for family and friends. Room for Everyone in this beautiful home. With a main-level bedroom and full bath, this home is ideal for guests, a home office, or multigenerational living. Upstairs, you'll find four additional bedrooms, including the private main suite with 2 separate a walk-in closets, full bath with large shower and double vanity. Upstairs also includes Laundry Room as well as a versatile loft adds extra living space for a playroom, media room, or sitting area. This is a beautiful and spacious home is located in a Nexus Village which includes community area with pool and playground access. Conveniently located to schools, shopping, dining, and outdoor recreation. Located just minutes from the heart of Gallatin and a short drive to Nashville, you'll experience the perfect balance of convenience and charm.
1013 Midpoint Ln is located in Gallatin, Tennessee in the 37066 zip code.



































