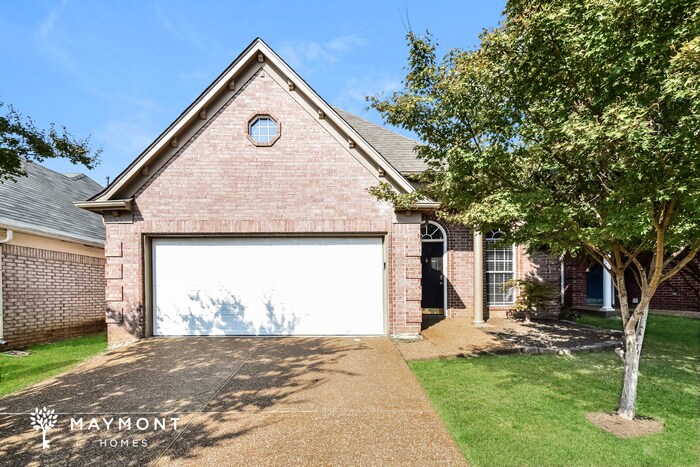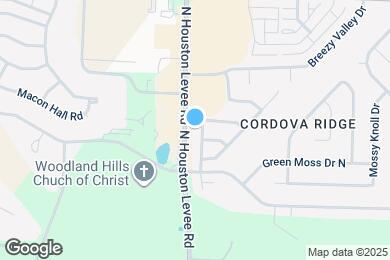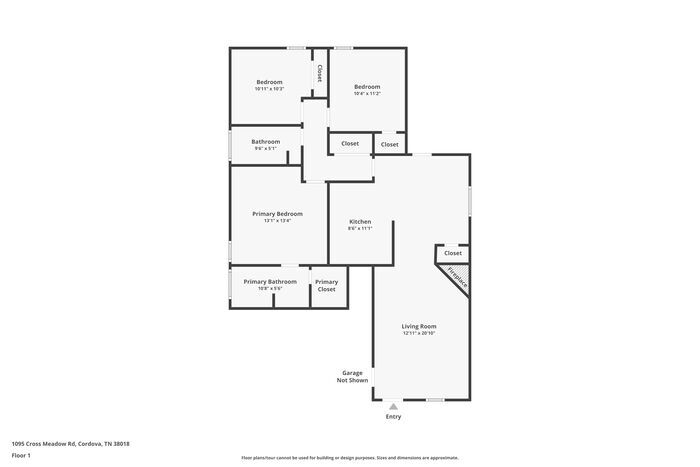Public Elementary School
MOVE-IN READY This home is move-in ready. Schedule your tour now or start your application today. Monthly Recurring Fees: $20.00 - Smart Home $10.95 - Utility Management Maymont Homes is committed to clear and upfront pricing. In addition to the advertised rent, residents may have monthly fees, including a $10.95 utility management fee, a $25.00 wastewater fee for homes on septic systems, and an amenity fee for homes with smart home technology, valet trash, or other community amenities. This does not include utilities or optional fees, including but not limited to pet fees and renter’s insurance. Step into this inviting 3-bedroom, 2-bathroom home where classic brick architecture meets modern touches. The freshly painted interior creates a bright and welcoming ambiance, setting the stage for both relaxation and gatherings. The spacious living room flows seamlessly into the dining area, offering an open feel that enhances everyday living. The well-appointed kitchen features warm cabinetry, stainless steel appliances, and a layout designed for convenience. Just off the main living area, the primary suite offers a comfortable retreat with generous space and a private bath. Two additional bedrooms provide flexibility for a home office, guest room, or personal hobbies, ensuring the space adapts to your lifestyle. A fenced backyard offers a quiet outdoor escape, perfect for unwinding after a busy day. Nestled in a sought-after area with nearby shopping, dining, and local parks, this home blends location, comfort, and style effortlessly. *Maymont Homes provides residents with convenient solutions, including simplified utility billing and flexible rent payment options. Contact us for more details. This information is deemed reliable, but not guaranteed. All measurements are approximate. Actual product and home specifications may vary in dimension or detail. Images are for representational purposes only. Some programs and services may not be available in all market areas. Prices and availability are subject to change without notice. Advertised rent prices do not include the required application fee, the partially refundable reservation fee (due upon application approval), or the mandatory monthly utility management fee (in select market areas.) Residents must maintain renters insurance as specified in their lease. If third-party renters insurance is not provided, residents will be automatically enrolled in our Master Insurance Policy for a fee. Select homes may be located in communities that require a monthly fee for community-specific amenities or services. For complete details, please contact a company leasing representative. Equal Housing Opportunity. Estimated availability date is subject to change based on construction timelines and move-out confirmation. This property allows self guided viewing without an appointment. Contact for details.
1095 Cross Meadow Rd is located in Cordova, Tennessee in the 38018 zip code.











