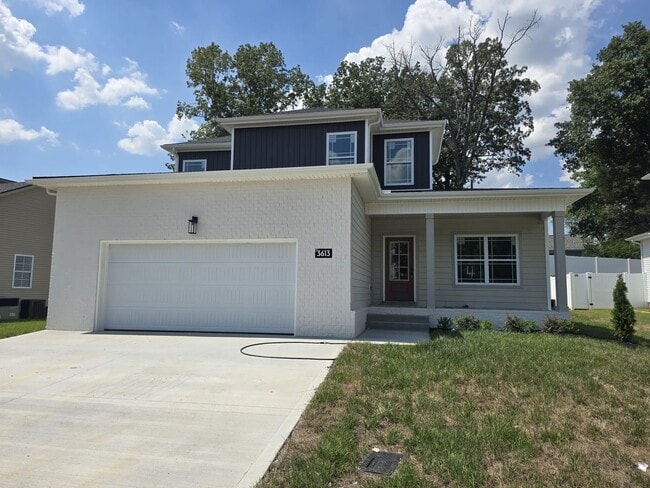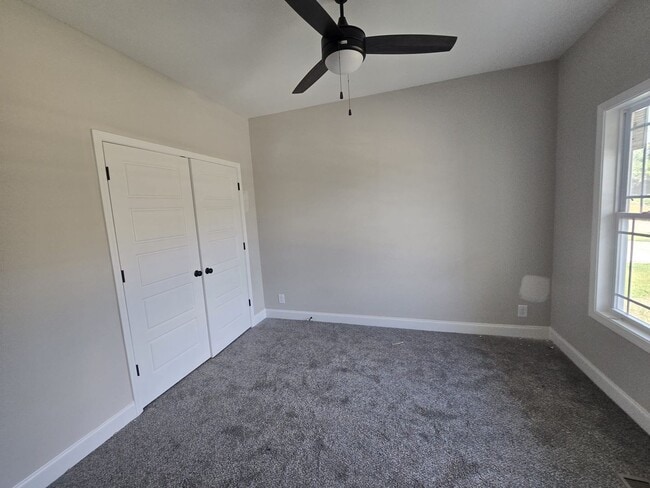Public Elementary School
Step into the Ruby Floor Plan, a brand-new 5-bedroom, 3-bath home in the Cornerstone Reserves community, designed for modern comfort and convenience. With 2,000 sq. ft. of living space, this spacious home is perfect for large households, roommates, or anyone needing extra room. The open-concept layout features a modern kitchen with granite countertops, stainless steel appliances, and plenty of cabinet space, flowing seamlessly into a large dining and living area—ideal for entertaining. Upstairs, you’ll find generously sized bedrooms, each with ample closet space, and a full guest bathroom. Additional highlights include: Attached 2-car garage Covered front porch & private back deck Luxury vinyl plank, carpet, and tile flooring Washer/dryer hookups Trash service included As part of Concord Realty’s Resident Benefits Package ($44.99/month), you’ll also enjoy: ? Air filter delivery ? Utility concierge service ? Credit building & rent rewards ? Identity protection & pest control
Ruby Floor Plan – 5BR/3BA New Construction... is located in Clarksville, Tennessee in the 37040 zip code.



















