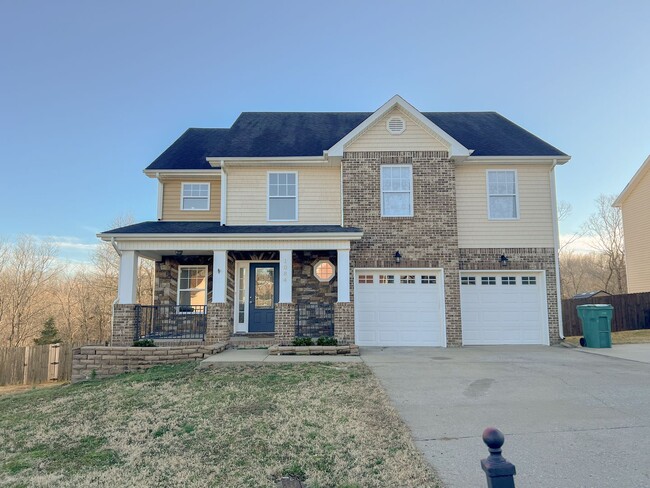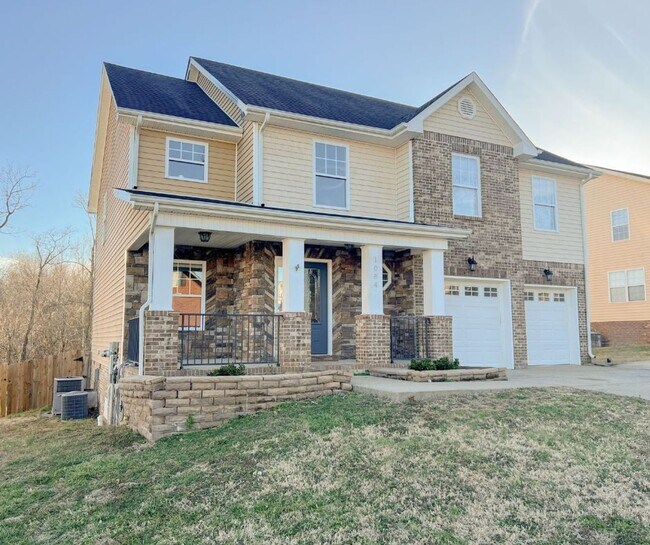Public Elementary School
Welcome to this stunning home that features a grand open-entry foyer with soaring ceilings, setting the tone for the spacious layout throughout. The formal dining room is filled with natural light, perfect for entertaining. The kitchen is a dream with white cabinetry, stainless steel appliances, a large pantry, and a window over the sink offering a charming view of the backyard. The open-concept design flows seamlessly into a bright living room with large windows and a cozy fireplace. On the main floor, you'll also find a convenient half bath and an closet for added storage. Upstairs offers three generous bedrooms and a versatile bonus room—ideal as a secondary living area, playroom, or home office. The spacious primary suite comfortably fits a full bedroom set and includes two large closets. The luxurious primary bathroom boasts a soaker tub, separate shower, and dual vanities with ample storage. Two additional bedrooms share a full bath. Enjoy the convenience of an upstairs laundry room, complete with a washer and dryer, cabinetry, shelving, and a utility sink. Step outside to your private, fenced backyard featuring a large deck—perfect for relaxing or hosting—and a refreshing pool for warm days. A two-car garage completes this incredible rental. Don’t miss your chance to make this beautiful house your next home! 3D Tour: Pet Policy: Pets are accepted with an approved pet screening, $350 non-refundable pet fee per pet and $25/monthly pet rent per pet. All pets MUST be approved by pet screening before they can be introduced to the property. *Photos of properties are for general representation and floor plan purposes only. Paint color, appliances, flooring and other interior fixtures may be different. A viewing of the actual residence can be scheduled upon approved application. *
Beautiful 3-Bedroom Home with Bonus Room, ... is located in Clarksville, Tennessee in the 37042 zip code.























































