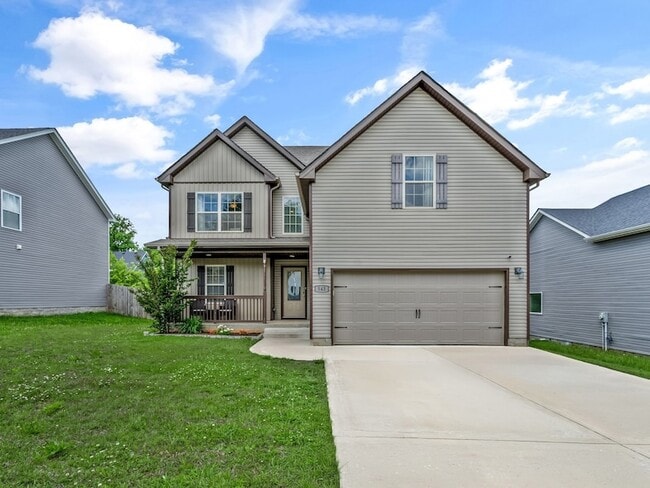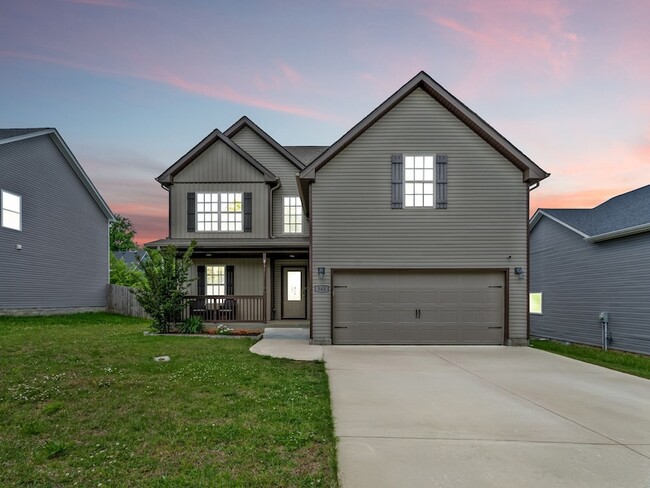Public Elementary School
Welcome Home to this Beautiful 4-bed, 2.5-bathroom, 2069 sq ft home. This spacious, move-in ready home is where comfort meets function. The open-concept main level is perfect for both everyday living and entertaining, featuring a welcoming living room with an electric fireplace and no carpet throughout the main level. The kitchen is a dream offering granite countertops, ample cabinetry, stainless steel appliances, and a perfectly sized eat-in area. Washer and Dryer also comes with your home. Upstairs, you'll find four generously sized bedrooms all with ceiling fans and plenty of closet space. The oversized fourth bedroom provides endless options guest suite, playroom, or home theater. The luxurious primary suite features tray ceilings, dual walk-in closets, a spa-like bath/oversized soaking tub, double vanity sink and a separate toilet area for added privacy. Need a workspace? Upstairs there's added extra space ideal for a home office or homeschooling setup. And with high-speed internet available, staying connected whether for work or play is a breeze. The attached garage is equally functional, featuring a large work shelf, built-in storage, and two garage cabinets. Enjoy your morning coffee or unwind in the evening on the inviting front porch sitting area, the perfect spot to relax and take in the day. Out back, the large Fenced-in yard features a covered deck that s great for grilling, entertaining, or simply letting the kids and pets roam freely. Whether it's a quiet night or hosting your favorite people, this home checks every box. Two dogs allowed with a refundable pet deposit on each, as long as there's no damage. Landlords may also consider other pets as well but no cats though (sorry).
543 Woodtrace Dr is located in Clarksville, Tennessee in the 37042 zip code.































