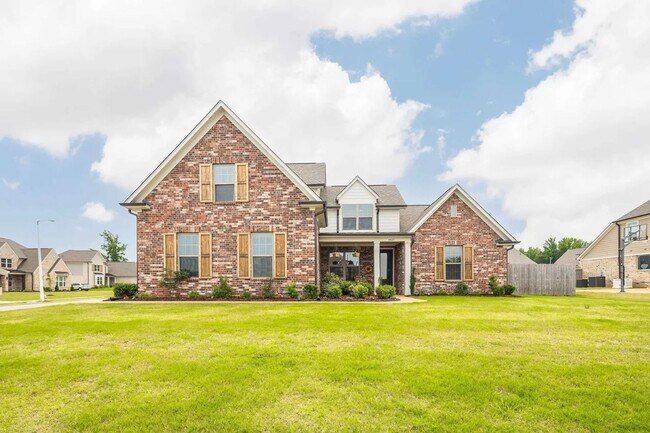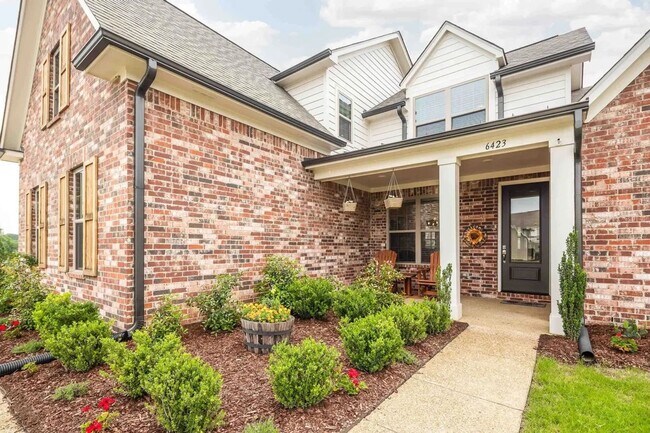Public Elementary School
Built in 2022, this four bedroom, three and a half bath residence in Willow Ridge offers thoughtful design and lasting quality on a professionally landscaped .39-acre corner lot with no HOA. Inside, you’ll find over 3,000 square feet of well-planned living space. The main level features hardwood floors, high ceilings, and an open concept layout. The chef’s kitchen includes a gas cooktop, double ovens, microwave, new dishwasher, large island, and walk-in pantry, all opening to the breakfast area and great room. A separate dining room provides space for gatherings. The primary suite is located downstairs with a vaulted ceiling, oversized walk-in closet, and spa-style bath with double vanities, whirlpool tub, and separate shower. An additional first-floor bedroom offers its own private bath. Upstairs are two more bedrooms, a full bath, and a spacious recreation room measuring 22 x 19. Other highlights include a ventless gas fireplace in the great room, walk-in attic storage, dual-system HVAC for efficiency, and a security system. Outdoors, enjoy a side-load two-car garage, covered patio, screened-in porch, and fire pit area. The fenced backyard and landscaped grounds provide both privacy and curb appeal. Foam-insulated walls and a generator hook-up add practical peace of mind. Located near Kings Forest Drive in Bartlett, this home combines traditional style with modern upgrades and is ready for its next owner to enjoy.
Custom Bartlett Home on Corner Lot with Mo... is located in Bartlett, Tennessee in the 38135 zip code.








































