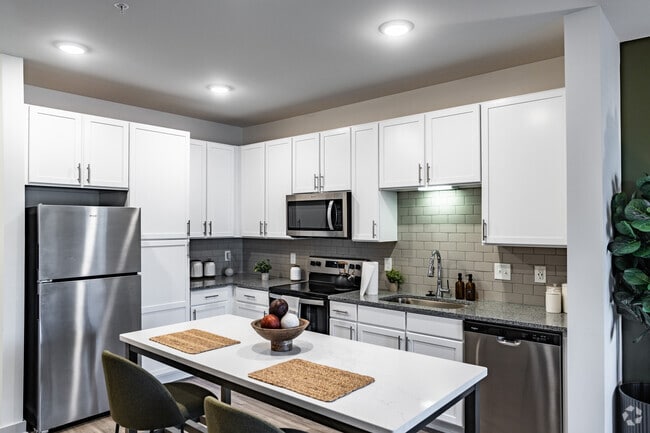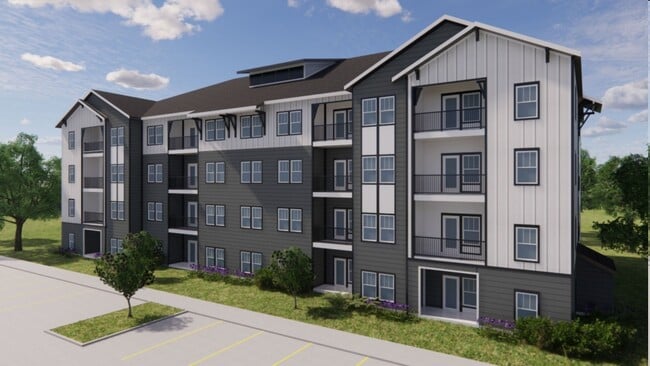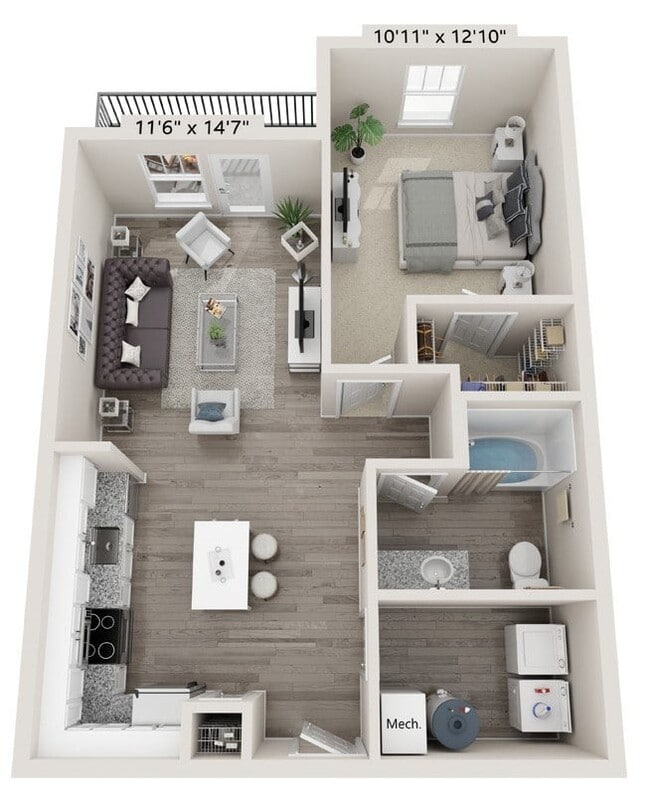Monthly Rent
No Availability
Beds
1 - 2
Baths
1 - 2
1 Bed, 1 Bath
740 Avg Sq Ft
No Availability
2 Beds, 2 Baths
1236 Avg Sq Ft
No Availability
* Price shown is base rent. Excludes user-selected optional fees and variable or usage-based fees and required charges due at or prior to move-in or at move-out. View Fees and Policies for details. Price, availability, fees, and any applicable rent special are subject to change without notice.
Note: Price and availability subject to change without notice.
Note: Based on community-supplied data and independent market research. Subject to change without notice.
Lease Terms
Contact office for Lease Terms
Expenses
Recurring
- $5
Pest Control:
- $50
Liability Insurance:
- $0
Early Lease Termination/Cancellation:
- $0
Early Lease Termination/Cancellation:
- $15
Early Lease Termination/Cancellation:
- $0
Late Fee:
- $30
Late Fee:
- $0
Legal Fee:
- $0
Parking Fee:
- $35
Parking Fee:
- $99
Parking Fee:
- $0
Payment Services:
- $0
Pet Fee:
- $400
Pet Fee:
- $25
Monthly Pet Fee:
- $0
Pet/Animal - Lease Violation:
- $0
Surcharge:
- $0
Transfer & Sublet:
- $0
Transfer & Sublet:
- $500
Transfer & Sublet:
- $25
Trash Admin Fee:
- $0
Utility - Water/Sewer:
- $0
Violation:
- $0
Violation:
- $100
Additional Resident Access Keys/Cards/Locks/Remotes Fee:
- $95
Cable TV / Internet Services:
One-Time
- $75
Application Fee Per Applicant:
- $200
Admin Fee:
- $35
Community Amenity Set Up:
- $0
Rent Payment Credit Building Service:
- $0
Utility - Electric:
- $20
Utility - Final Bill Fee:
- $0
Utility - Gas:
- $20
Utility - New Account Fee:
- $0
Utility - Stormwater / Drainage:
About Novo Hickory Highlands
Discover modern living at Novo Hickory Highlands Apartments, ideally located in Antioch, Tennessee. Our community offers a variety of spacious 1, 2, and 3-bedroom floor plans, each thoughtfully designed with contemporary finishes and features to elevate your lifestyle. Enjoy exceptional on-site amenities, including a resort-style pool for relaxation and a state-of-the-art fitness center to keep you active and energized. Experience a perfect blend of comfort, convenience, and luxury at Novo Hickory Highlands - your ideal place to call home.
Novo Hickory Highlands is located in
Antioch, Tennessee
in the 37013 zip code.
This apartment community was built in 2024 and has 4 stories with 186 units.
Special Features
- State-of-the-Art Fitness Center
- Convenient Ceiling Fans
- Large Walk-In Closets
- Recessed Lighting Throughout
- 42 Shaker Cabinetry
- Grilling Stations
- Outdoor Fire Pits
- Resort-Inspired Swimming Pool with Lounge
- Detached Garages
- Garden Tubs In Bathroom
- Granite Counters
- Movable Kitchen Islands
- Whirlpool Stainless Steel Appliance Package
- Bark Park
- Resident Clubroom
- Carpet in Bedroom
- Chef Inspired Kitchen
- Semi Frameless Showers in Select Units
- USB Outlets in Kitchen
- Whirlpool Washer/Dryer in Every Home
Floorplan Amenities
- Ceiling Fans
- Granite Countertops
- Stainless Steel Appliances
- Kitchen
- Carpet
- Walk-In Closets
Pet Policy
Dogs and Cats Allowed
None
| Restrictions: None
Airport
-
Nashville International
Drive:
11 min
6.7 mi
Commuter Rail
-
Donelson
Drive:
16 min
10.2 mi
-
Riverfront
Drive:
16 min
12.0 mi
-
Hermitage
Drive:
20 min
13.9 mi
-
Mt Juliet
Drive:
27 min
19.6 mi
Universities
-
Drive:
15 min
10.5 mi
-
Drive:
16 min
11.6 mi
-
Drive:
18 min
12.3 mi
-
Drive:
20 min
13.3 mi
Parks & Recreation
-
Hamilton Creek Trails
Drive:
10 min
5.3 mi
-
Tennessee Agricultural Museum
Drive:
14 min
7.2 mi
-
Nashville Zoo
Drive:
11 min
7.3 mi
-
Long Hunter State Park
Drive:
19 min
8.4 mi
-
Vanderbilt Dyer Observatory
Drive:
21 min
11.9 mi
Shopping Centers & Malls
-
Walk:
5 min
0.3 mi
-
Walk:
7 min
0.4 mi
-
Walk:
9 min
0.5 mi
Schools
Public Elementary School
664 Students
(615) 333-5200
Grades PK-4
Public Middle School
637 Students
(615) 333-5642
Grades 6-8
Public High School
1,948 Students
(615) 687-4000
Grades 9-12
Private Elementary, Middle & High School
452 Students
(615) 331-6286
Grades PK-12
Similar Nearby Apartments with Available Units
-
= This Property
-
= Similar Nearby Apartments
Walk Score® measures the walkability of any address. Transit Score® measures access to public transit. Bike Score® measures the bikeability of any address.
Learn How It Works
Detailed Scores
Rent Ranges for Similar Nearby Apartments.
Other Available Apartments
Popular Searches
Antioch Apartments for Rent in Your Budget









