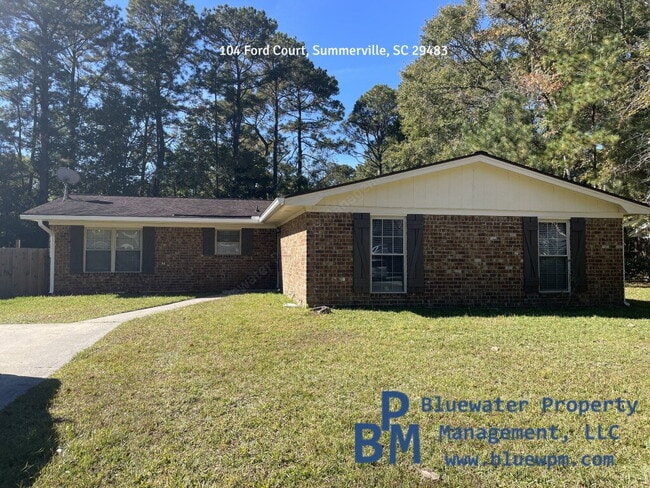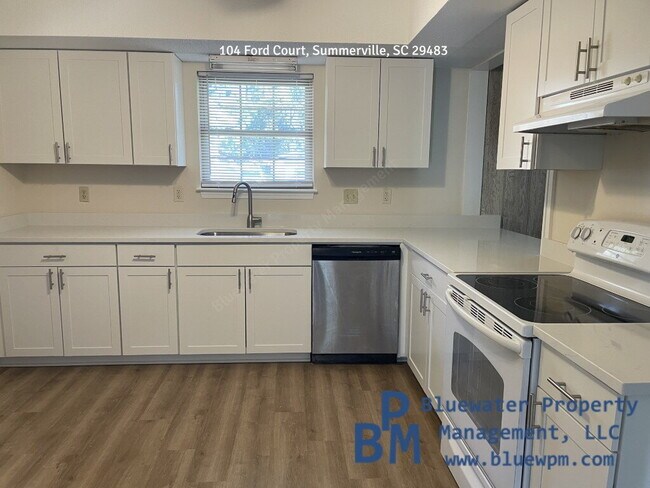Welcome to 104 Ford Court, a spacious and inviting home, with 3 bedrooms, 2 bathrooms and nearly 1,900 square feet. The home has brand new LVP flooring and has been fully repaired. Plus, the kitchen cabinets and countertops are brand new. The main living area flows into a bright and open kitchen featuring generous countertop space and ample cabinetry—perfect for meal prep, hosting and everyday living. Adjacent to the kitchen is a cozy dining area with sliding glass doors that lead to a large backyard, providing residents room to relax, play and enjoy their outdoor environment. One of the standout features of this home is its dual living spaces. In addition to the main living room, there is a versatile den that can serve as a home office, playroom, art studio or second living room. The laundry room offers a dedicated space for your washer and dryer, plus extra storage to keep things organized. The primary bedroom features an en-suite bathroom and a walk-in closet. Down the hall, you will find three additional bedrooms. The hallway bathroom has a full shower, vanity and linen closet nearby for added convenience. 104 Ford Court is more than just a house—it is a place to call home. With its flexible layout, spacious backyard and welcoming interior, it offers the kind of everyday ease and livability that residents truly appreciate. Please Note: the refrigerator is not connected to water, so the ice maker and water dispenser do not work. Video Tour: Why read our description when you can see the entire home for yourself from the comfort of your couch? The video tour is on our website. Schedule a Showing: You can schedule an in-person tour on that page. Pet Information: We are pet-friendly!! Our pet policy is on our website. Rental Application Information: For information about our Rental Application Criteria and Process, please visit our website. About BPM: We are a local company with local staff. We have online resident portals with online payment options, 24/7 emergency maintenance support and technology-based while customer service focused. Leasing Information: The application fee is $60 per adult. The Leasing Funds include the security deposit equal to 1 month’s rent, $150 lease coordination fee and, if applicable, pet fees or additional security deposit. A full month’s rent is always due at move-in, regardless of the move-in date (any proration is due the 1st of the following month). A $29.99 fee will be added monthly for a Resident Benefits Package. It includes 24/7 emergency maintenance live phone support, HVAC filter delivery, one-time waived late fee and more. Additional information on the Resident Benefits Package is on our website and will be provided with the lease.
Remodeled Home - New LVP Flooring, Paint, ... is located in Summerville, South Carolina in the 29483 zip code.







