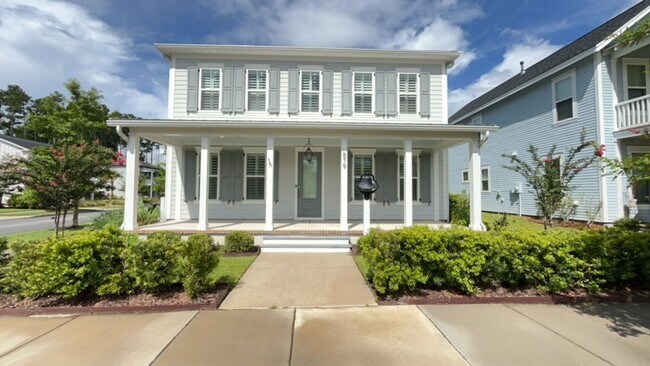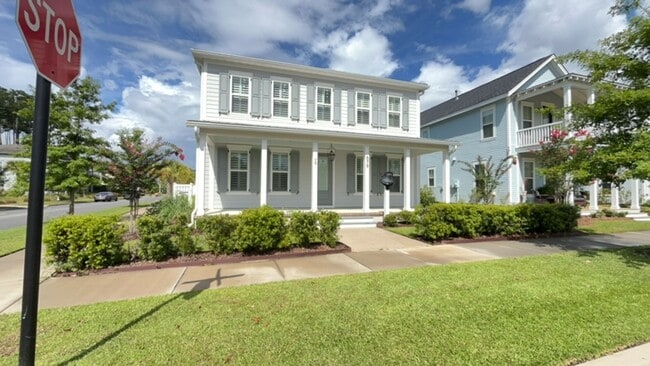Public Elementary & Middle School
Gorgeous Primrose floor plan featuring a charming full front porch overlooking a community park, complete with a cozy gas lantern. Step inside through the impressive 8' front door into a welcoming foyer, flanked by a spacious dining room and a guest suite with its own private bathroom boasting a tiled wall shower. Adjacent to the foyer, discover a convenient powder room, access to the second-floor staircase, a generous closet, a handy planning center, and the expansive great room and kitchen, perfect for hosting gatherings. The morning room, connected to the kitchen, leads to a delightful screen porch through double French doors to an inground pool. A 2-car detached garage accessible from the alley adds practicality. Upstairs, find a versatile loft area with a walk-in closet, two additional bedrooms sharing a Jack-and-Jill bathroom, the laundry room, and the luxurious master suite. Pets' negotiable. Notes: Tenants are required to view the inside of the property with a licensed agent before signing the lease. The AgentOwned Realty Company will qualify the tenant, draft the lease, and manage the property. The application must be completed by everyone 18 and over before being considered. The application fee is $60 per person. Proof of income and valid ID are required. Applications are online at Upon notification of an approved application, applicants will have 24 hours to pay a non-refundable Setup Fee of $200 (per unit) and the Security Deposit. AgentOwned performs income and rental history verification, credit screening, eviction screening, and criminal background check. Minimum credit score of 600 required.
4 bedroom, 3.5 bath is located in Summerville, South Carolina in the 29486 zip code.




























