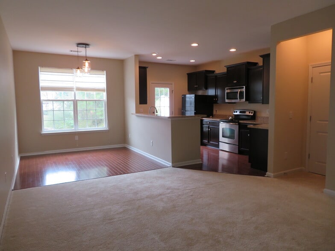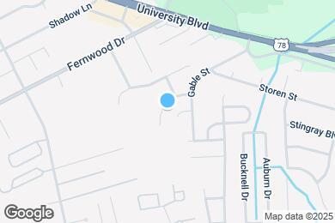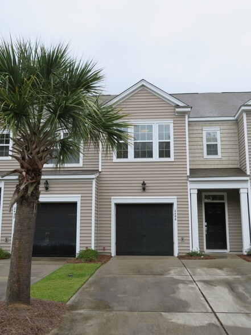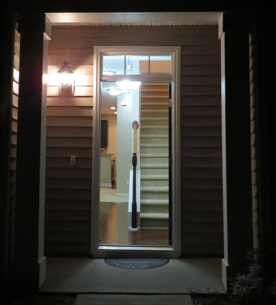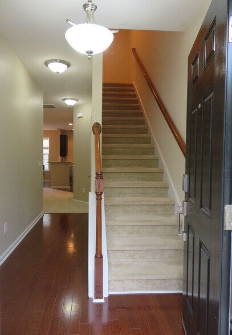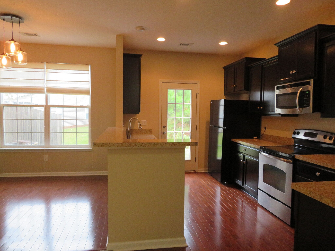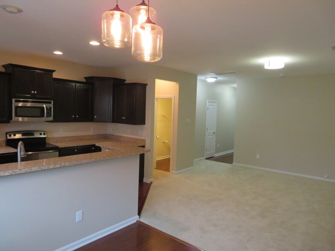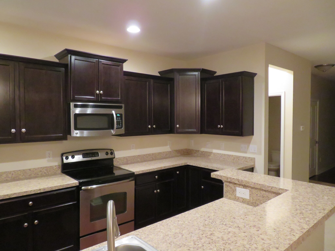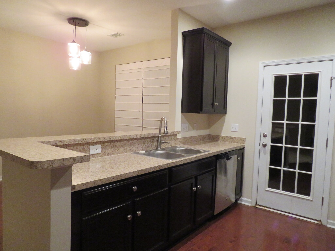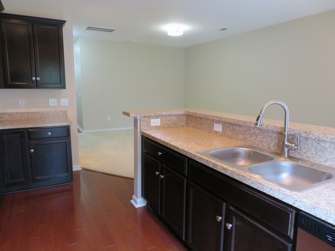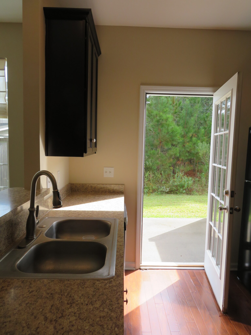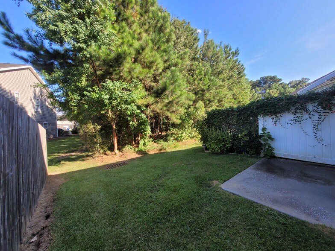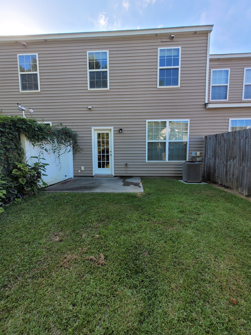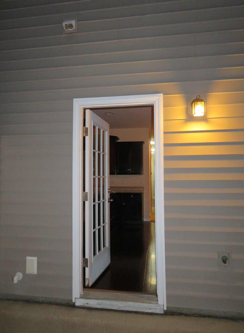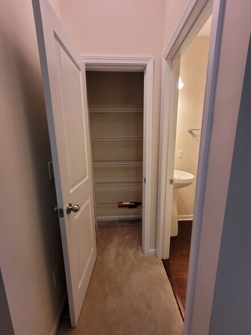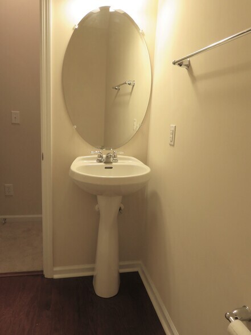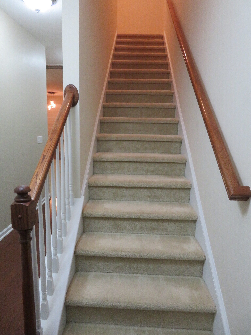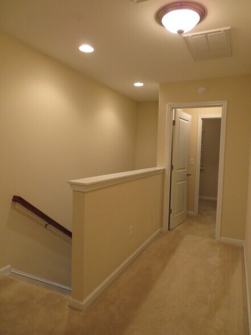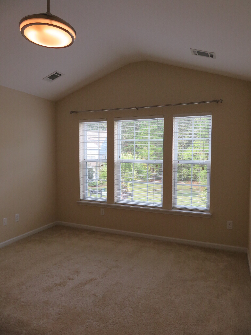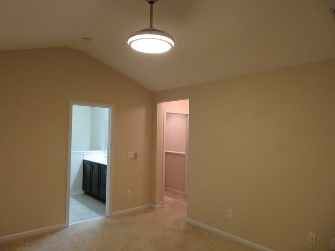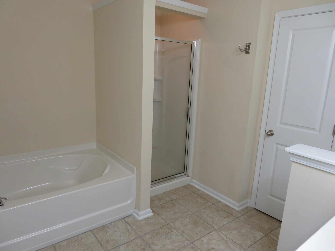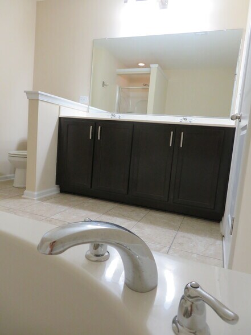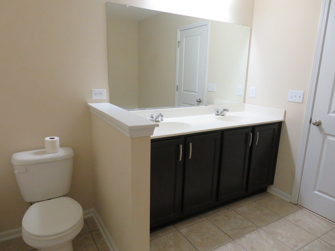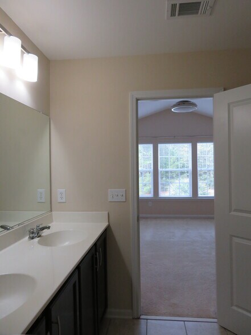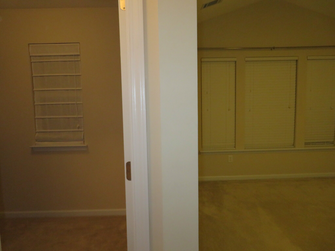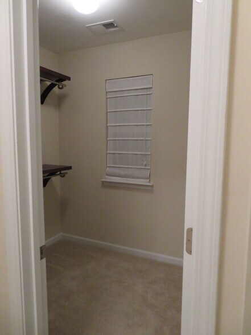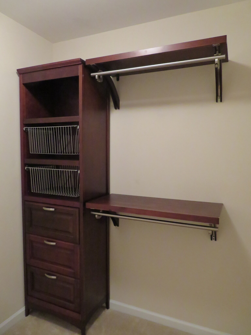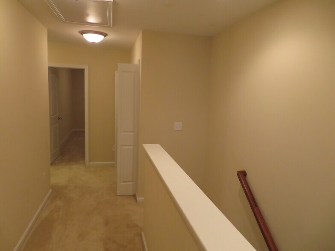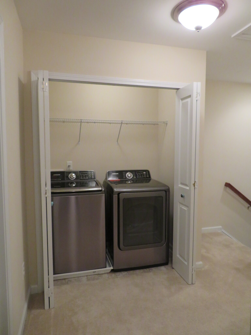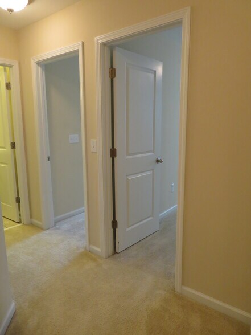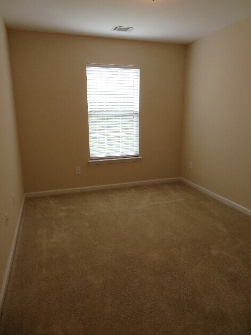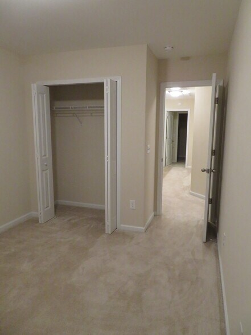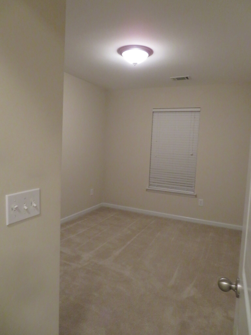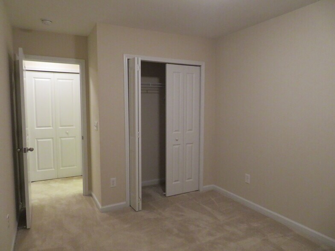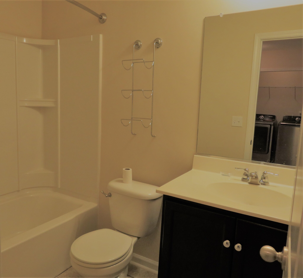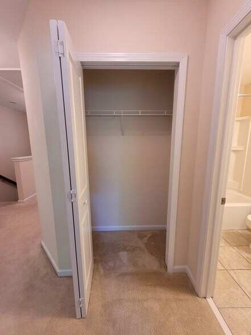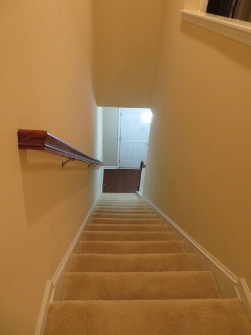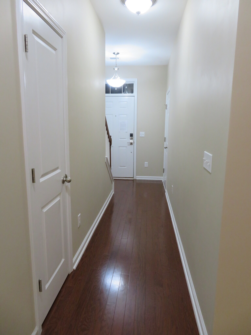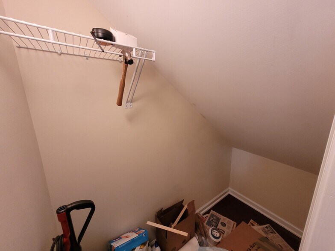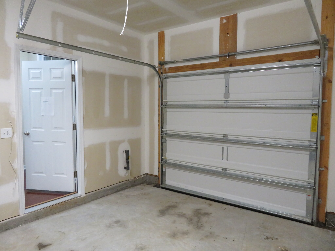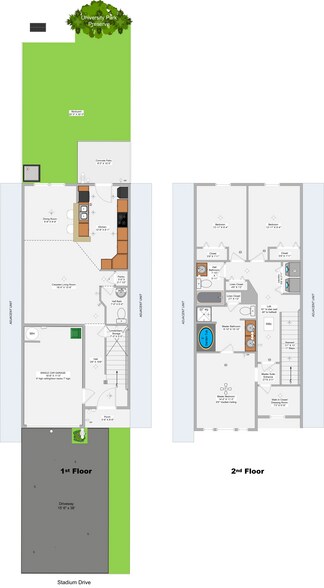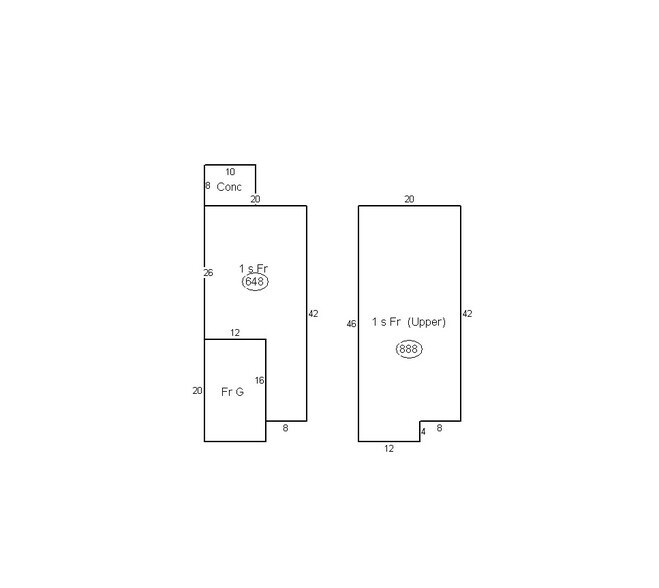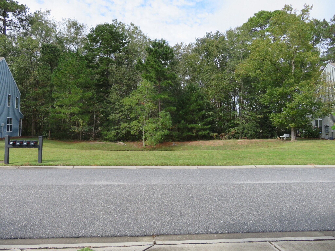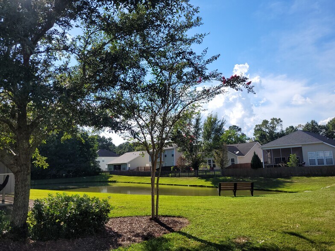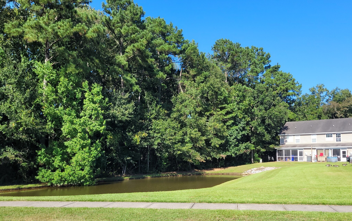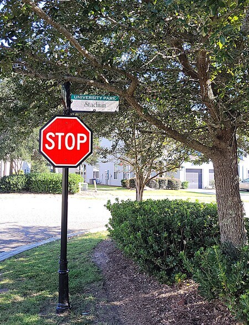Public Elementary School
You'll love this centrally located 3 Bedroom, 2.5 bath, 2 story townhouse with bright airy rooms, large windows & 9" high ceilings downstairs; master suite with vaulted ceiling, garden tub, separate shower, walk-in closet/dressing room; upstairs laundry, single car garage & two car driveway parking. New or recently replaced appliances & fixtures, & fresh paint throughout. AVAILABLE NOW. FEATURES - 2 story right inner unit in a 4 home townhouse building - Year Built: 2013, original owner/manager - Sq. Footage: 1,776 sq.ft. (1,536 sq.ft. A/C & 240 sq.ft. garage) - Bedrooms: 3 - Bathrooms: 2.5, all with exhaust fans - 20' x 12' single car garage & 2 car driveway parking - Lease Length: Listed rate is for 12 month lease, shorter leases for higher rent negotiable - Deposit: Equal to two month's rent - Utilities are NOT included - Unfurnished *Can be partially furnished for additional monthly fee* - NO Animals Allowed UTube Video available: DESCRIPTION: DOWNSTAIRS The space has high ceilings & an open floorplan with space to entertain in the great room & dining with a breakfast bar overlooking the kitchen. The kitchen features rich espresso 36" tall wood cabinets with crown molding, like new appliances, & a new refrigerator with icemaker. Off of the living room, there is a powder room/half bath with pedestal sink, toilet (so guests don't have to go upstairs), & plenty of storage between the pantry, under-stair storage, & 240 sq. ft. 12'x20' single car garage. Carpet in the great room, hardwood flooring throughout the rest of the downstairs. Upgraded light fixtures & recessed canned lighting throughout, large windows in the dining room w Roman blinds, & a multi-light French door in the kitchen opens onto the backyard. UPSTAIRS You'll find all 3 bedrooms with 2" blinds, both full baths, & laundry room. The stairs & second floor are carpeted throughout, except for the bathrooms & laundry. The bright & airy master suite at the front of the home features a vaulted ceiling & ceiling light fixture with ceiling fan with concealed blades & dimmable light in the bedroom, walk-in closet/dressing room with a built-in cabinet & natural light from a window with Roman blind; & ensuite bath with a large soaking garden tub perfect for unwinding, along with a separate shower with built-in shelves, linen closet, double sink espresso vanity, upgraded lighting fixture, & tile floor. At the top of the stairs, you'll find the laundry room with full-sized washer & dryer, shelving, & vinyl flooring. The two bedrooms overlooking the backyard share a full bath with an espresso wood vanity, a tub/shower combo, & built-in storage, & large linen closet adjacent. THROUGHOUT All electric appliances - central HVAC with heat pump with upstairs/downstairs zones & thermostats; washing machine & dryer upstairs; kitchen features a glass-top range & microwave/hood vent, garbage disposal, dishwasher, & NEW refrigerator with icemaker. All three baths have vent fans. Utilities are NOT included. Tenant sets up & pays for utilities: water/trash & electricity at a minimum (no gas appliances); cable, internet, phone, & pest control as needed. Pest control is the tenant's responsibility. HOA maintenance includes landscaping, pressure washing, & termite bond. OUTSIDE This is the right inner unit in a 4 home townhome building constructed in 2013. Out front, there is a small porch & the 240 sq. ft. single car garage opens to a two car driveway facing a small pond. There is also a larger pond with benches around the corner. Backyard access is through a French door in the kitchen, onto an 8' x 10' concrete patio & backyard, fully-fenced on one side, white vinyl privacy fence on other side, facing the Community Preserve. LOCATION The University Park neighborhood is conveniently located off I-26's exit 205 for US Hwy 78 (University Blvd) & Fernwood Drive, across from Wannamaker Park (featuring the Whirlin' Adventure Waterpark, behind Roper St. Francis Express Care, off of US-78 Rivers Ave/US Hwy 52 Goose Creek Blvd. - 1 Mile or less to: Charleston Southern University; Trident Medical Center, Technical College & University; a branch of MUSC Health, T-Mobile Call Center, Otranto Road Library, a pharmacy, dining, & shopping. - 1-3 Miles to: Northwoods Mall, groceries, gyms, & auto dealers. - 6-11 Miles to: Downtown Summerville, Park Circle, the Coliseum & Outlet Mall, Charleston International Airport & Boeing Aerospace, Naval Weapons Station, & Joint Base Charleston. - Under 17 miles to Downtown Charleston, MUSC Health University Medical Center, the VA (Veterans of America Medical Center), College of Charleston, & Volvo. - 20 miles to beaches To ensure a well-maintained property, we (the original owners since 2013, with no middleman property manager in between) are your property managers. We inspect the property quarterly, respond to service requests via email, but are available for emergencies on the phone. RENTAL TERMS This is a NO animal & NO smoking property. Listed rate is for 12 month lease; shorter leases for higher rent negotiable. Listed rental rate is for up to two occupants. Up to 2 additional adult occupants can be added for $100 each monthly rent. Application includes non-refundable application fee & background checks. Application fee is $200 per applicant (applied towards security deposit if approved). Applicants & cosigners each pay fee for credit & criminal background checks directly to Transunion SmartMove. Tenant or cosigner must have good credit (690+), proven income or parental guarantee, & no negative rental history. Application review takes approximately a week. Lease is signed within 7 days of application approval. Due at lease signing: remainder of security deposit, first full month's rent plus any prorated rent if moving in after the 15th of the month), & proof of rental insurance. Cleaning after move-out deducted from the security deposit (cleanings currently starting at $450.00). INTERESTED? Include your responses to the following pre-screening questions for EACH tenant in your message inquiry: 1) # of People; Relationship to You: 2) Name(s): 3) Phone(s): 4) Email(s): 5) Reason for Moving: 6) When would you be available to see it? 7) How long are you intending on staying (year, 2 years, indefinitely)? 8) Occupancy Date (current lease though June 30): 9) # of Animals, types, weight/breeds: 10) Do you Smoke/Vape/Chew? 11) Your Occupation(s) OR if in-school - School(s)/Major(s): 12) Is your income at least double the rent, or are you a dependent of a cosigner? 13) How is your Credit History(s): 14) How is your Rental History(s): 15) How is your Criminal History(s): 16) Why are you interested in this particular home?
2496 Stadium Dr is located in North Charleston, South Carolina in the 29406 zip code.
