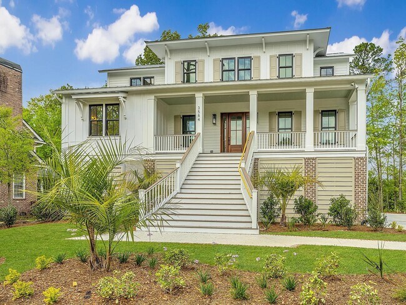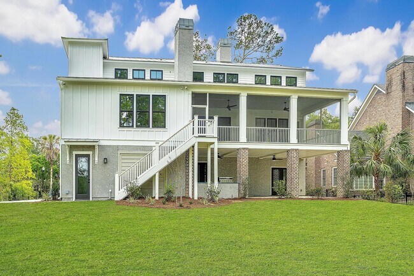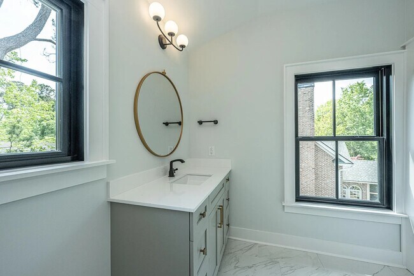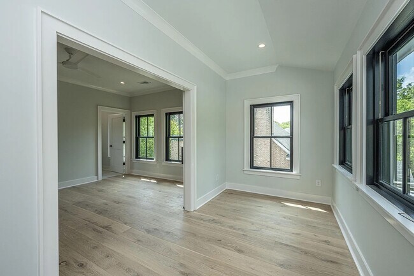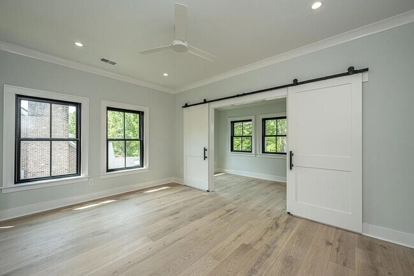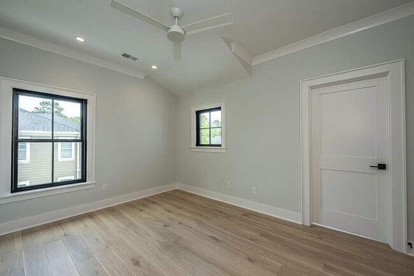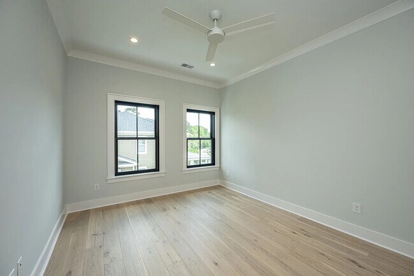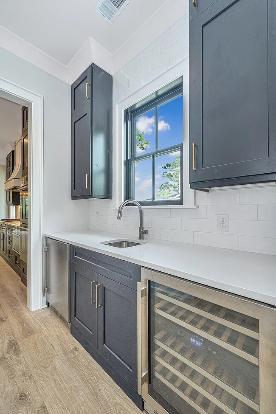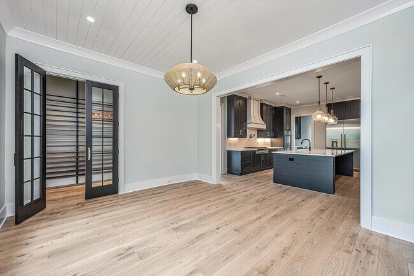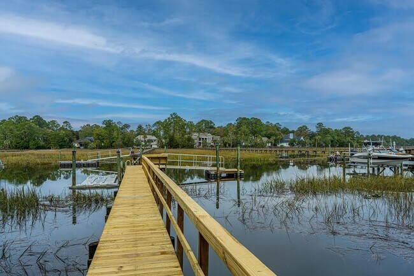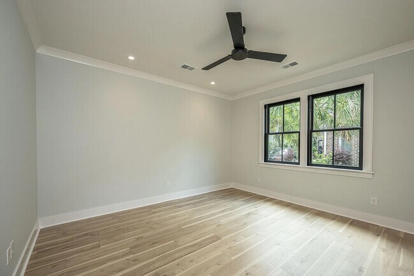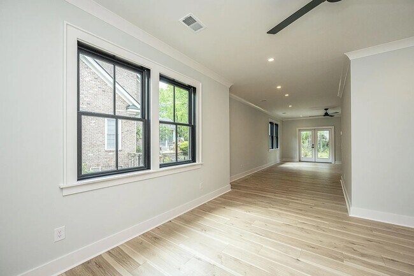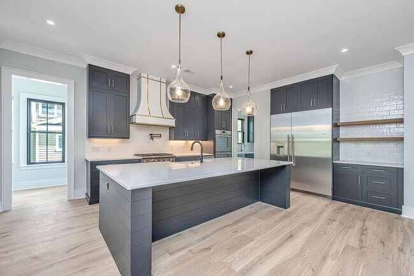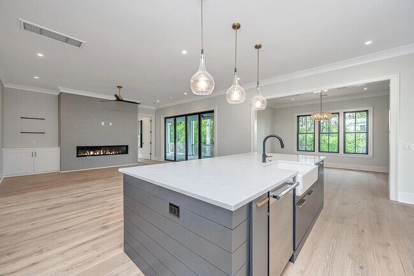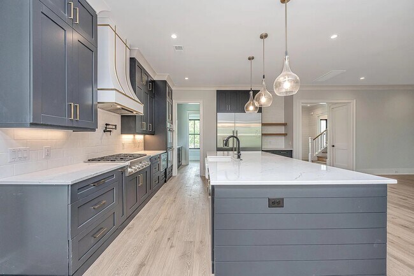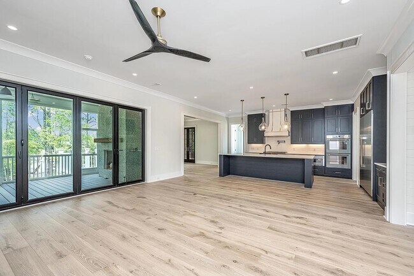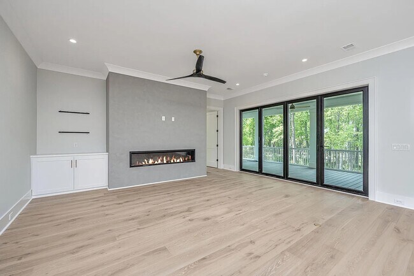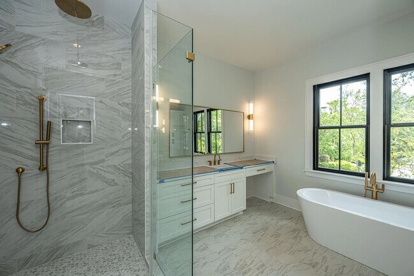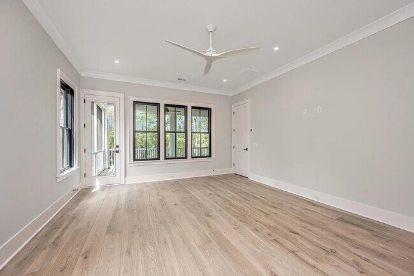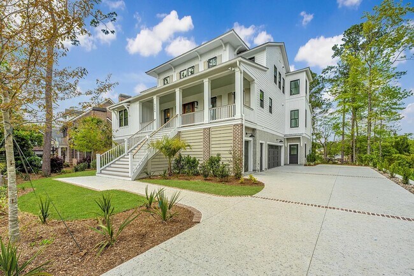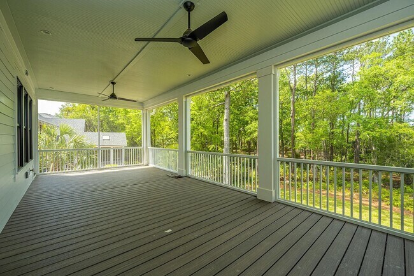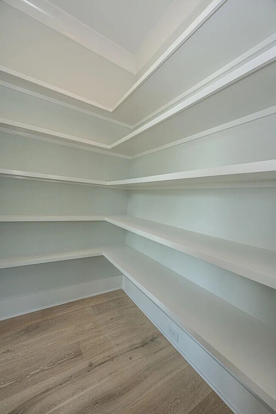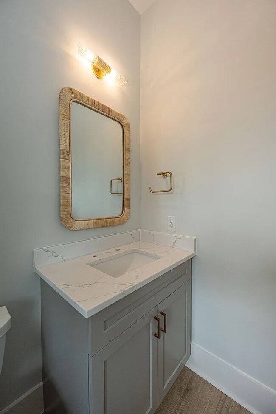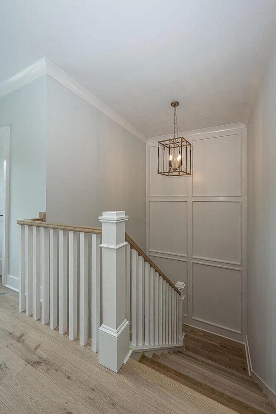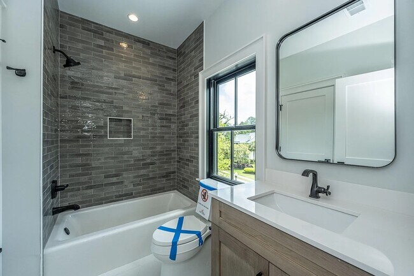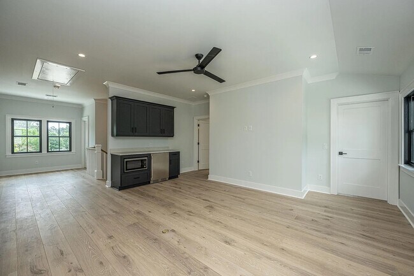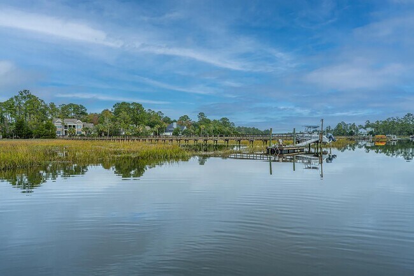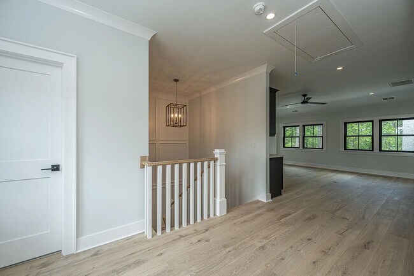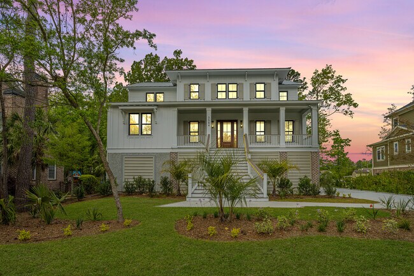New construction! This 4/5-bedroom, 4.5-bath custom waterfront home has a backyard that overlooks Toomer Creek. Upon walking through the back yard, you will find a private dock with a brand-new powered boat lift and deck where you can enjoy boating, paddle boarding, crabbing, or simply relaxing by the water. The entryway of the home features beautiful shiplap accents, a large coat closet, and a high ceiling which greets you and ushers you to the living room and kitchen areas. The living room features a smooth stucco 72'' fireplace, custom cabinetry, and shelving. In addition, large bi-folding doors open up to a screened in porch area with an additional fireplace and tv area that includes ceiling fans. This gives the main level a true indoor/outdoor feel! The kitchen features a large island with extra seating, a wet bar, professional grade appliances, custom cabinetry, and quartz countertops. The kitchen leads into the dining area, which overlooks the beautiful backyard and includes a storage closet. Walking through the living room will lead you to the master bedroom, which includes his/hers walk-in closets, a large, open bathroom space with two separate sink/vanity areas, and a very roomy shower area. The upper level of the home features 3 bedrooms, the main of which features a walk-in closet and includes a bonus nook overlooking the backyard. A large, open bonus area connects this main bedroom to two other upstairs bedrooms, which have plenty of windows and plenty of closet space. The bonus area includes a mini-fridge, microwave and cabinet space. The lower level of the house consists of two rooms connected by a large, wide hallway. This space could be used for anything you can imagine - even an extra bedroom, as it includes a full-bath. The rear portion of this area opens out to the lower patio area, where you will find a full kitchen including a grill, extra storage for cooking utensils, and a mini-fridge. OTHER FACTS AND FEATURES: 2023 built 2 laundry rooms main and upper level Walk-in pantry Butler's pantry High ceilings Ceiling fans Elevator Large garage with room for 2 vehicles and a lot of storage space Community clubhouse close by HOA community park close by Many walking and jogging trails and small ponds Home is in the Park West subdivision SCHOOLS: Charles Pinckney Elementary, Cairo Middle School, Wando High School
3584 Henrietta Hartford Rd is located in Mount Pleasant, South Carolina in the 29466 zip code.
