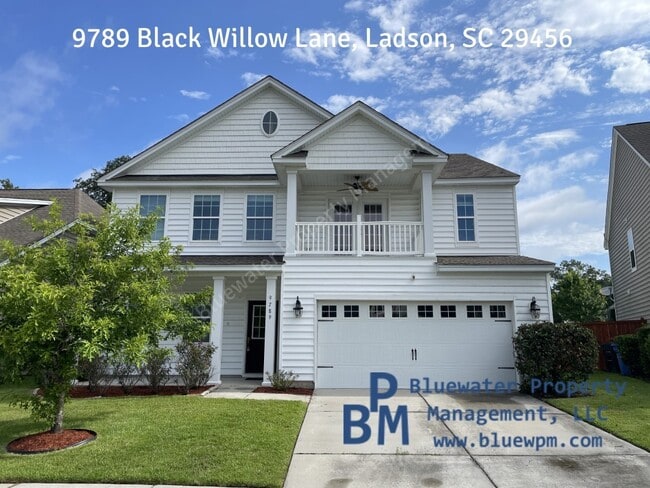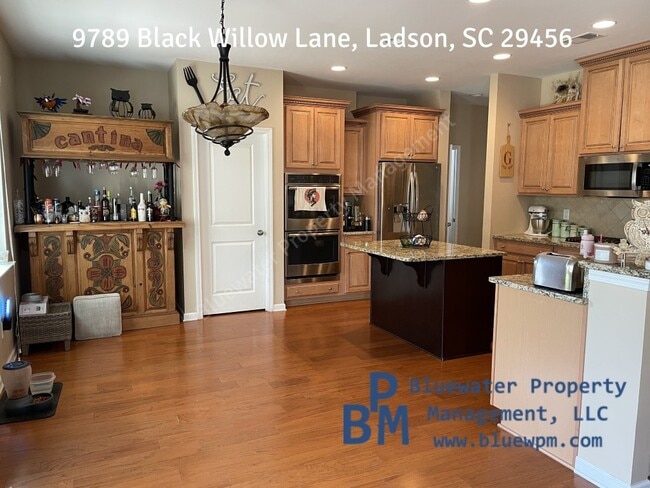Public Elementary School
Welcome to your next home! This stunning 4-bedroom, 2.5-bathroom residence offers over 2,700 square feet of thoughtfully designed living space. With a flexible floor plan, custom features, and both indoor and outdoor living spaces, this home provides the perfect blend of comfort and functionality. Custom finishes such as designer ceiling fans and upgraded fixtures add a touch of luxury throughout the home. Step through a welcoming front porch into a spacious foyer that leads to a private office—perfect for remote work or study. The open-concept main floor includes a formal dining area, a living room, and a large kitchen with a central island, abundant cabinetry, double oven, gas range and an impressively large pantry. Upstairs, enjoy a flexible space ideal for a second living area, kids' playroom or creative workspace. The oversized primary suite easily fits a king-sized bed with additional furniture, boasts a spa-inspired bathroom with dual vanities, soaking tub, separate shower, and a *truly expansive* walk-in closet. Three additional bedrooms provide ample space for family or guests, with two of them having walk-in closets. The hallway bathroom has a dual vanity. A full laundry room is conveniently located on the same floor as the bedrooms. Relax or entertain in the fully fenced backyard featuring a screened-in porch. The outdoor kitchen area is provided as-is; it is not known if the grill or refrigerator in the outdoor kitchen work, so they are not considered usable. The two-car garage and ample indoor storage complete the package. Why read our description when you can see the entire home for yourself from the comfort of your couch? The video tour is on our website at . You can schedule an in-person tour on that page (). We are pet friendly!! Our pet policy is on our website at . For information about our Rental Application Criteria and Process, please visit . We are a local company with local staff. We have online resident portals with online payment options, 24/7 emergency maintenance support and technology-based while customer service focused. The application fee is $60 per adult. The Leasing Funds include the security deposit equal to 1 month's rent, $150 lease coordination fee and, if applicable, pet fees or additional security deposit. A full month's rent is always due at move-in, regardless of the move-in date (any proration is due the 1st of the following month). A $29.99 fee will be added monthly for a Resident Benefits Package. It includes 24/7 emergency maintenance live phone support, HVAC filter delivery, one-time waived late fee and more. Additional information on the Resident Benefits Package is on our website at and will be provided with the lease.
9789 Black Willow Ln is located in Ladson, South Carolina in the 29456 zip code.











