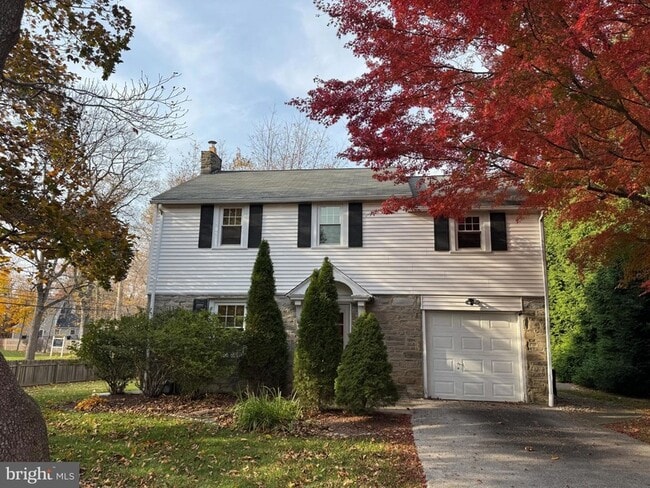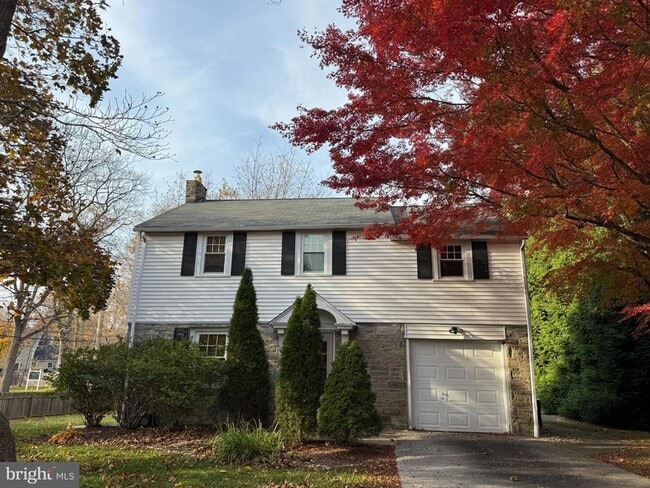Monthly Rent
$3,950
Beds
3
Baths
2
$3,950
1,400 Sq Ft
Available Now
* Price shown is base rent. Excludes user-selected optional fees and variable or usage-based fees and required charges due at or prior to move-in or at move-out. View Fees and Policies for details. Price, availability, fees, and any applicable rent special are subject to change without notice.
Note: Prices and availability subject to change without notice.
Lease Terms
Contact office for Lease Terms
About 412 Grange Rd
Welcome to 412 Grange Road, Wayne in the Radnor School District. This single home rental is spacious and full of charm inside and out. The home features 3 nice size bedrooms and a sitting /sunroom off of Bedroom 3. Downstairs is a spacious living room and dining room. Updated kitchen offers dishwasher and gas cooking with half bath and laundry room off the kitchen. Updated windows, gas heat, radon system and 200 amp electric provide comfortable living environment. The home sits on a beautiful corner lot and has a two level patio off the rear of the home. Tenant responsible for all utilities and yard maintenance. Cat or small dog (under 25 lbs) allowed with security and additional rental fee.
412 Grange Rd is located in
Wayne, Pennsylvania
in the 19087 zip code.
Floorplan Amenities
- Washer/Dryer
- Air Conditioning
- Heating
- Ceiling Fans
- Cable Ready
- Dishwasher
- Stainless Steel Appliances
- Kitchen
- Oven
- Range
- Refrigerator
- Hardwood Floors
- Dining Room
- Basement
- Attic
- Sunroom
- Patio
- Porch
- Deck
Parking
-
Street Parking
-
Garage Parking
-
Other Parking
Commuter Rail
-
Devon
Walk:
18 min
1.0 mi
-
Strafford
Walk:
20 min
1.0 mi
-
Wayne
Drive:
4 min
1.8 mi
-
Berwyn
Drive:
6 min
2.3 mi
-
St. Davids
Drive:
6 min
2.5 mi
Transit / Subway
-
Radnor
Drive:
9 min
3.7 mi
-
County Line
Drive:
11 min
4.4 mi
-
Villanova
Drive:
10 min
4.5 mi
-
Stadium
Drive:
10 min
4.6 mi
-
Villanova - Nhsl
Drive:
11 min
4.6 mi
Universities
-
Drive:
9 min
3.4 mi
-
Drive:
9 min
3.5 mi
-
Drive:
11 min
4.6 mi
-
Drive:
11 min
4.6 mi
Parks & Recreation
-
Jenkins Arboretum & Gardens
Drive:
5 min
2.1 mi
-
Chanticleer Garden
Drive:
7 min
2.8 mi
-
Sharp's Woods Preserve
Drive:
6 min
2.9 mi
-
McKaig Nature Education Center
Drive:
7 min
3.3 mi
-
Valley Forge National Historical Park
Drive:
14 min
6.5 mi
Shopping Centers & Malls
-
Walk:
14 min
0.7 mi
-
Walk:
17 min
0.9 mi
-
Drive:
3 min
1.1 mi
Schools
Public Elementary School
536 Students
(610) 687-8480
Grades K-5
Public Elementary School
266 Students
(610) 205-3602
Grades K-4
Public Middle School
828 Students
(610) 386-6300
Grades 6-8
Public High School
1,126 Students
(610) 293-0855
Grades 9-12
Private Elementary School
90 Students
(610) 688-5277
Grades PK-K
Private Elementary, Middle & High School
(610) 687-9660
Grades K-12
Private Middle & High School
290 Students
(610) 688-7337
Grades 6-12
Similar Nearby Apartments with Available Units
-
= This Property
-
= Similar Nearby Apartments
Walk Score® measures the walkability of any address. Transit Score® measures access to public transit. Bike Score® measures the bikeability of any address.
Learn How It Works
Detailed Scores
Other Available Apartments
About the Listing Agent
I take pride in being a full time Realtor since 2006. My business philosophy to do my very best for each client and to create a professional environment to always have a successful transaction. While I have come and gone several times, the Boyertown area is where I grew up and where I call home with my husband and 2 dogs. <br />I can knowledgeably guide you thru Berks, Montgomery and Chester County showing you homes, points of interest and places to fill your life needs. Continuing education, current technology, marketing specialized for each client and property and of course the Re/Max brand backing me up as a professional Real Estate Agent. I believe that your home is a special place and nothing is more important in a persons life than to come home everyday to that home that is safe, warm and full of family. Together we we sell, buy or rent and find that Place together.
View Mary Sugita's Agent Profile




























