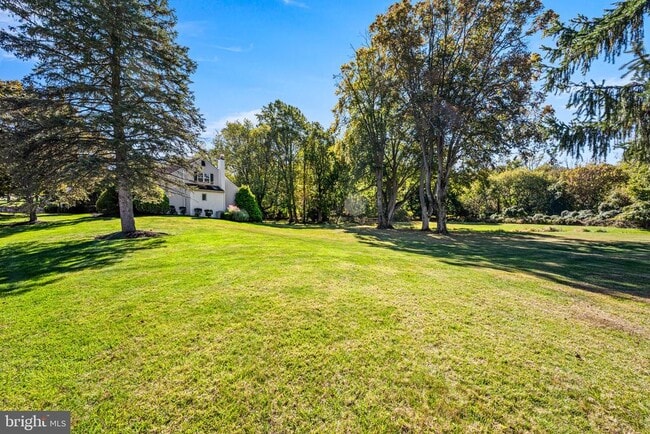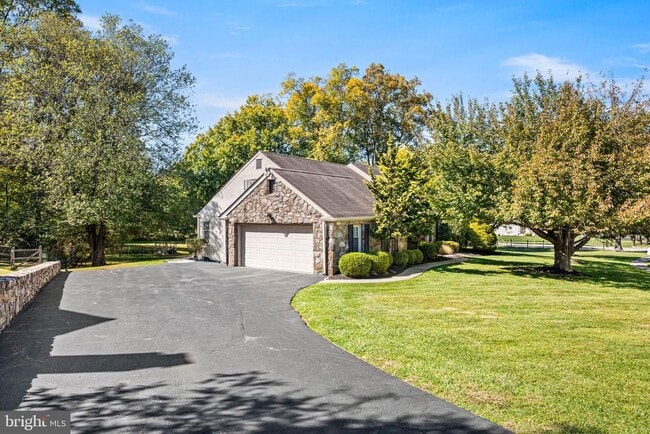Public Elementary School
Space abounds on both the interior and exterior of this lovely, well cared for home with a 1st Floor Primary Suite, wide Entrance Foyer, large sunken fireside Great Room with floor-to-ceiling stone surround and raised hearth, cathedral ceilings with 2nd story overlook, and wonderful flow to all the other main rooms, perfect for active everyday living and even entertaining on the grand scale! There is a large formal Dining Room with hardwood floors and access to the Kitchen with ample cabinetry, granite counters, pantry closet, and sunny and bright vaulted ceiling Breakfast Room! A bonus Sun Room is spacious with walls of windows and has lovely views of the beautiful rear yard storybook setting with a bridge over a small creek and abundant grounds! There is a 1st Floor Primary Bedroom Suite with incredible walk-in closet, 1st floor Laundry with access to the 2-car attached Garage, and a large Office/Study OR 4th Bedroom that complete the Main Floor. The Upper Level includes 2 spacious Bedrooms and a Hall Bath that overlook the Great Room and Foyer. The Lower Level offers additional recreational space including a Bar for entertaining, additional Powder Room, and enormoous Storage closet! Don't miss this opportunity to rent in this fabulous cul-de-sac neighborhood, in a most convenient location close to schools, parks, trails, and all major roadways for commuting (202, 476, 76, and the turnpike!). THE OWNER WILL MAINTAIN THE LAWN AND SNOW REMOVAL!
401 Alderbrook Dr is located in Wayne, Pennsylvania in the 19087 zip code.










































