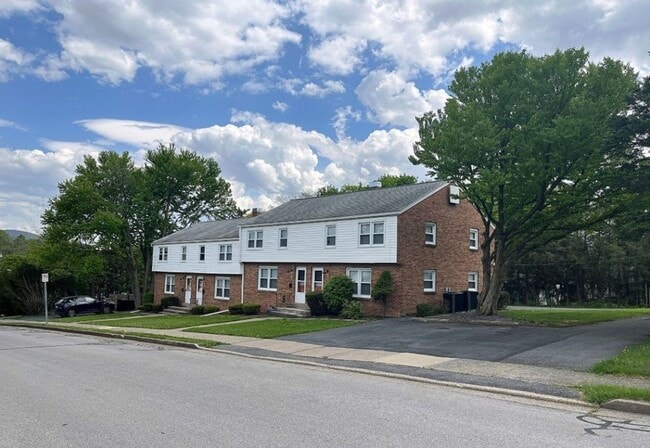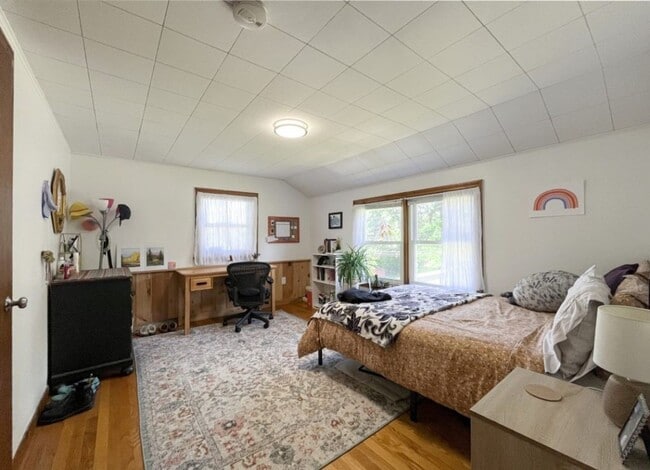Public Elementary School
This floorplan features a spacious 3-bedroom, 1-bathroom layout with central air conditioning, updated kitchen, and hardwood floors throughout. Upstairs, you’ll discover two large bedrooms, one small bedroom, and a full bath. The main floor includes a large living room, dining room, kitchen, and convenient washer and dryer units. For those seeking extra space and flexibility, this unit has everything the first floorplan offers, plus they each have finished basements featuring a kitchenette, bathroom, and private entrance. These units can function as standalone suites or seamlessly integrate with the main unit, offering additional living space or privacy as needed. Located in the peaceful Highlands neighborhood, our complex is just a few blocks from downtown and a quick 10-15 minute walk to campus. Weis Markets grocery store is within easy walking distance, and there’s a nearby bus stop for added convenience. Rental amount reflected is for 4 tenants only. Each additional tenant is $200 up to 6 occupants. Parking is available at an extra cost. Parking is first come, first serve. Tenant Responsibility: Cable, Internet, Electric (Heat), Water, Sewer, Refuse Included: Lawn Care, Snow Removal, Washer/Dryer Maintenance
Crestmont Avenue Townhome with Sublevel Su... is located in State College, Pennsylvania in the 16801 zip code.














