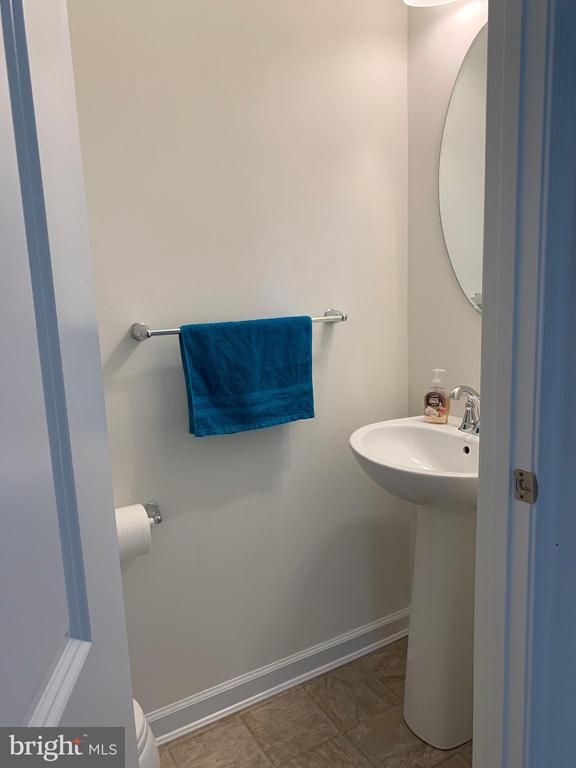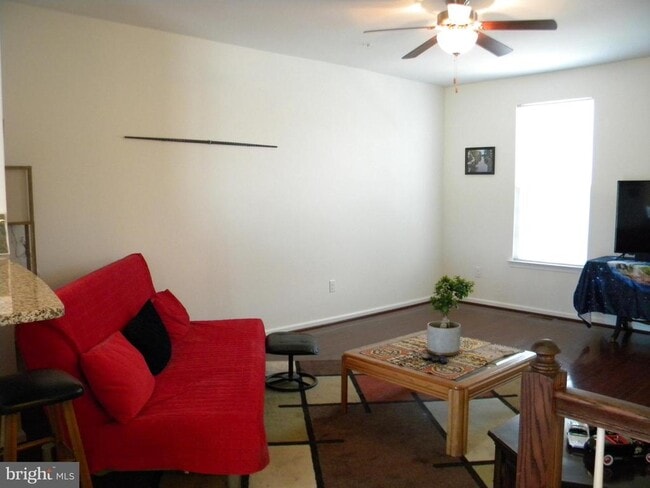Public Elementary School
Welcome home to this beautifully maintained 3-bedroom, 2.5-bath townhome in the Souderton Area School District, offering modern comfort, a spacious open layout, and convenience at every turn for Perfect Living! The lower daylight level features a welcoming family room, a powder room, and inside access to the attached 2-car garage—a perfect blend of functionality and comfort. Step upstairs to the main living level, where abundant natural light fills the open floor plan. You’ll love the gleaming hardwood floors, 9-foot ceilings, and stylish kitchen complete with 42" wood cabinetry, granite countertops, and stainless-steel appliances (dishwasher, 4-burner gas range/oven, and refrigerator). The spacious breakfast area opens to a large rear deck—ideal for grilling, relaxing, or entertaining guests. The upper level offers a peaceful retreat with a primary suite featuring a ceiling fan, walk-in closet, and luxurious en-suite bath with a double-sink vanity and walk-in shower with dual shower heads. Two additional bedrooms, a hall bath with tub/shower combo, and a convenient laundry area with washer and dryer complete this level. Additional highlights include ample storage, plenty of parking, and a prime location close to shopping and easy access to Route 309. Pets: Allowed with restrictions and pet deposit Smoking: Not permitted Deposits: First month’s rent and one month’s security deposit required Applicant Requirements: Good credit a must For more details or to schedule a showing, please contact the listing agent.
652 E Chestnut St is located in Souderton, Pennsylvania in the 18964 zip code.




















