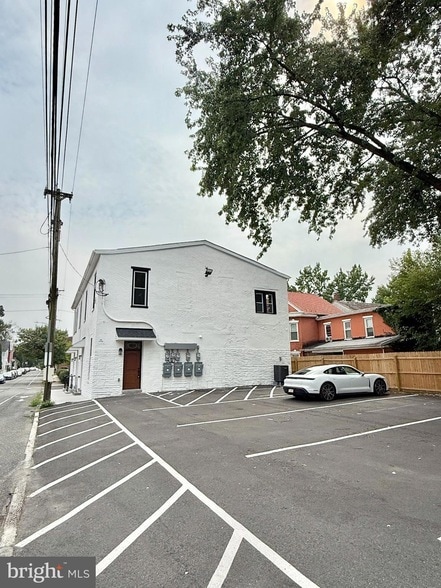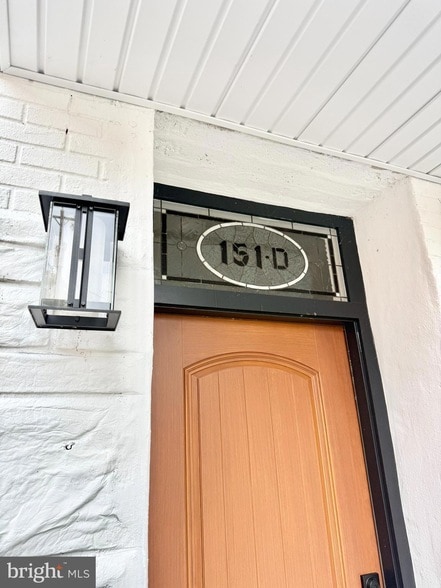Monthly Rent
$2,015
Beds
2
Baths
2
$2,015
1,024 Sq Ft
Available Now
* Price shown is base rent. Excludes user-selected optional fees and variable or usage-based fees and required charges due at or prior to move-in or at move-out. View Fees and Policies for details. Price, availability, fees, and any applicable rent special are subject to change without notice.
Note: Prices and availability subject to change without notice.
Lease Terms
Contact office for Lease Terms
About 151 N York St
**NO Pet Rent for 1 Pet and Move-In Specials for qualified tenants.** Welcome to this brand new construction townhome where modern design meets smart efficiency all within an old factory building. From the moment you step inside, you're greeted by 9-foot ceilings on the first floor and 10-foot ceilings upstairs, creating an open and airy atmosphere throughout. Thoughtfully built with both comfort and savings in mind, this home features LED energy-efficient lighting, a high-efficiency electric heat pump, and central air to keep you comfortable all year long while helping reduce utility costs. The entire home is wrapped in insulation - including all exterior walls and 6 inches beneath the first floor - for maximum energy performance. Soundproofing was a top priority in construction, with double 5/8" drywall on both sides of the party walls, offset 2x4 framing, and sound-dampening insulation running from the floor all the way to the roof, giving you privacy and peace inside your space. The kitchen comes fully equipped with brand new stainless steel appliances - refrigerator, dishwasher, garbage disposal, range/oven, microwave, and you'll also enjoy the convenience of in-unit laundry hookup and two/three private parking spots. Located just a short walk to Downtown High Street, you're steps from restaurants, cafes, and all the best local hangout spots. This townhome is the perfect blend of quality construction, low-maintenance living, and unbeatable location. Now available - reach out to schedule your private showing today.
151 N York St is located in
Pottstown, Pennsylvania
in the 19464 zip code.
Floorplan Amenities
- Washer/Dryer
- Washer/Dryer Hookup
- Air Conditioning
- Heating
- Dishwasher
- Disposal
- Kitchen
- Microwave
- Oven
- Range
- Refrigerator
- Carpet
- Vinyl Flooring
- Dining Room
- Views
- Walk-In Closets
Commuter Rail
-
Whitford
Drive:
36 min
19.3 mi
-
Exton
Drive:
34 min
19.5 mi
-
Malvern
Drive:
36 min
19.8 mi
-
Paoli
Drive:
37 min
19.8 mi
Universities
-
Walk:
11 min
0.6 mi
-
Drive:
22 min
11.8 mi
-
Drive:
33 min
18.2 mi
-
Drive:
32 min
18.5 mi
Parks & Recreation
-
Limerick Community Park
Drive:
15 min
7.2 mi
-
Welkinweir Gardens
Drive:
14 min
7.9 mi
-
Stone Hills Preserve
Drive:
18 min
8.0 mi
-
Crow's Nest Preserve
Drive:
20 min
8.5 mi
-
Hopewell Furnace National Historic Site
Drive:
23 min
10.0 mi
Shopping Centers & Malls
-
Walk:
15 min
0.8 mi
-
Drive:
3 min
1.2 mi
-
Drive:
3 min
1.3 mi
Schools
Public Elementary & Middle School
915 Students
(610) 970-6665
Grades 5-8
Public Elementary School
332 Students
(610) 970-6646
Grades PK-4
Public High School
912 Students
(610) 970-6700
Grades 9-12
Private Elementary & Middle School
191 Students
(610) 326-0544
Grades PK-8
Private Elementary & Middle School
247 Students
(610) 326-6167
Grades PK-8
Private High School
(610) 326-1000
Grades 9-12
Similar Nearby Apartments with Available Units
-
= This Property
-
= Similar Nearby Apartments
Walk Score® measures the walkability of any address. Transit Score® measures access to public transit. Bike Score® measures the bikeability of any address.
Learn How It Works
Detailed Scores
Other Available Apartments
About the Listing Agent
Megan Herr is a licensed REALTOR® and team lead of The Megan Herr Team to deliver high-touch representation across Montgomery County and the Main Line. As an active investor and landlord, Megan brings a rare, owner-level perspective to every rental transaction. Her team is the #1 full-service rental real estate team in Montgomery County based on MLS data, trusted by landlords and tenants alike.
Equally dominant in residential buying and selling, the team is known for hands-on execution, sharp market intelligence, and showing up for their clients—personally attending showings and being present whenever someone is on your property—delivering a white-glove experience from first showing to final closing.
That commitment has driven demand, with the team business growing over 640% since 2024! Herr services is in high demand!
View Megan Herr's Agent Profile
Popular Searches
Pottstown Apartments for Rent in Your Budget



















