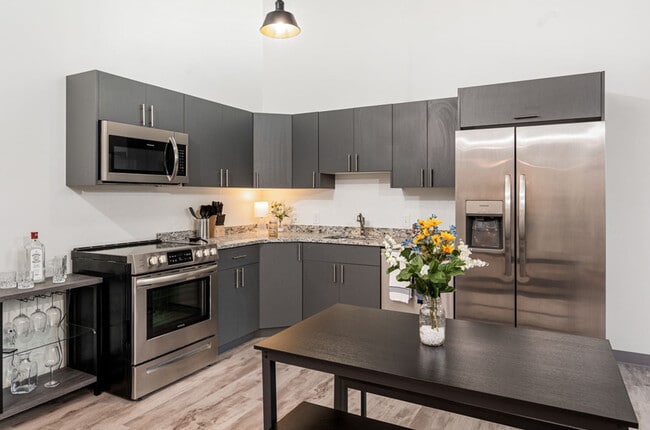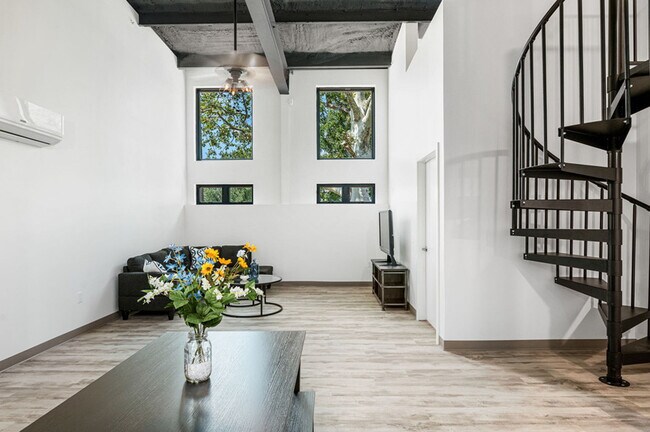Monthly Rent
No Availability
Beds
1 - 2
Baths
1 - 2
1 Bed, 1 Bath
575 Avg Sq Ft
No Availability
2 Beds, 2 Baths
850 Avg Sq Ft
No Availability
* Price shown is base rent. Excludes user-selected optional fees and variable or usage-based fees and required charges due at or prior to move-in or at move-out. View Fees and Policies for details. Price, availability, fees, and any applicable rent special are subject to change without notice.
Note: Price and availability subject to change without notice.
Note: Based on community-supplied data and independent market research. Subject to change without notice.
Expenses
One-Time
- $200
Cat Deposit:
- $200
Dog Deposit:
About The Silk Factory Lofts
These brand new one and two bedroom loft units were created within a charming steel and brick structure built in 1925, which maintains historical significance to this day. The Silk Factory Lofts are located in the heart of Pennsburg, with an abundant retail and restaurants within walking distance. The location is close to the PA Turnpike and major arteries. It also is also within a short drive of major healthcare and educational institutions, such as UPenn, Grandview Hospital, Saint Luke’s Upper Bucks campus, Lehigh, Muhlenberg, and DeSales Universities.
Kitchens are complete with granite countertops, stainless steel appliances, dishwasher and garbage discposal. Every unit also has its own washer and dryer.
On-site parking and smart phone intercoms roundout the convenyence of The Silk Factory Lofts.
The Silk Factory Lofts is located in
Pennsburg, Pennsylvania
in the 18073 zip code.
This apartment community was built in 2023 and has 2 stories with 14 units.
Floorplan Amenities
- High Speed Internet Access
- Wi-Fi
- Washer/Dryer
- Air Conditioning
- Heating
- Ceiling Fans
- Cable Ready
- Security System
- Tub/Shower
- Sprinkler System
- Dishwasher
- Disposal
- Ice Maker
- Granite Countertops
- Stainless Steel Appliances
- Pantry
- Eat-in Kitchen
- Kitchen
- Microwave
- Oven
- Range
- Refrigerator
- Freezer
- Breakfast Nook
- Warming Drawer
- Vinyl Flooring
- Dining Room
- Family Room
- Vaulted Ceiling
- Views
- Loft Layout
- Double Pane Windows
- Large Bedrooms
Pet Policy
Dogs and Cats Allowed
1 pet max per unit
Small pets allowed
Commuter Rail
-
Lansdale
Drive:
33 min
18.9 mi
-
9Th Street Lansdale
Drive:
34 min
19.5 mi
-
Link Belt
Drive:
34 min
19.6 mi
-
Colmar
Drive:
35 min
19.7 mi
Universities
-
Drive:
25 min
13.4 mi
-
Drive:
25 min
14.4 mi
-
Drive:
32 min
17.0 mi
-
Drive:
34 min
17.7 mi
Parks & Recreation
-
Green Lane Park
Drive:
17 min
7.8 mi
-
Bear Creek Ski and Recreation Area
Drive:
20 min
9.9 mi
-
Spring Mountain
Drive:
25 min
11.6 mi
-
Pool Wildlife Sanctuary
Drive:
25 min
12.6 mi
-
Stone Hills Preserve
Drive:
24 min
12.8 mi
Shopping Centers & Malls
-
Walk:
12 min
0.7 mi
-
Drive:
3 min
1.3 mi
Schools
Public Elementary School
506 Students
(215) 679-4151
Grades K-3
Public Elementary School
559 Students
(610) 705-6012
Grades PK-4
Public Middle School
742 Students
(267) 313-4800
Grades 6-8
Public High School
1,059 Students
(215) 679-5935
Grades 9-12
Private Elementary & Middle School
135 Students
(215) 679-7481
Grades PK-8
Private Middle & High School
330 Students
(215) 679-9511
Grades 6-12
Similar Nearby Apartments with Available Units
-
= This Property
-
= Similar Nearby Apartments
Walk Score® measures the walkability of any address. Transit Score® measures access to public transit. Bike Score® measures the bikeability of any address.
Learn How It Works
Detailed Scores
Other Available Apartments






