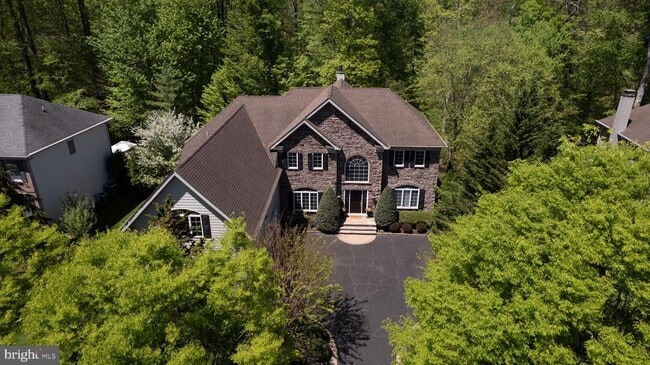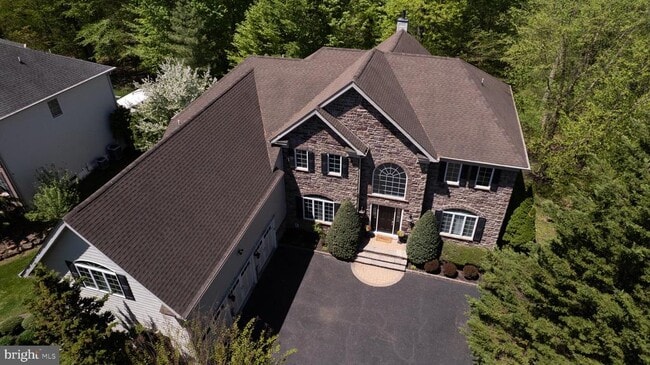Buckingham Elementary School
Grades K-6
450 Students
(267) 893-4200



































































Note: Prices and availability subject to change without notice.
Contact office for Lease Terms
Welcome to this extraordinary 6-bedroom, 5.5-bath Toll Brothers Carmel Versailles model, ideally located in the prestigious Upper Mountain Estates community within the award-winning Central Bucks School District. Thoughtfully designed and extensively upgraded, this elegant home offers refined living on a private wooded lot with a 3-car side-entry garage and a stately cobblestone-lined driveway. The home's exterior was completely renovated in 2019, featuring Hardieplank siding, a new stone façade, Andersen doors, enhanced flashing, and a weather-resistant barrier, ensuring lasting beauty and durability. Step through the grand Palladian entry into a soaring two-story foyer with wainscoting and a sweeping butterfly staircase. Entertain in style in the formal living and dining rooms, adorned with hardwood flooring, custom moldings, recessed lighting, and designer finishes. The expanded gourmet kitchen is a chef’s dream, boasting granite countertops, travertine backsplash, upgraded white cabinetry with under-cabinet lighting, and top-tier stainless-steel appliances—including a Viking 6-burner cooktop with exterior venting, Viking wall oven and microwave, Sub-Zero refrigerator, Bosch dishwasher, and a wine grotto. A spacious breakfast room adjoins the kitchen and opens through French doors to a low-maintenance rear deck with tranquil wooded views. The sun-drenched two-story family room features a striking floor-to-ceiling stone gas fireplace with Heatilator, an elegant coffered ceiling, and a balcony overlook. French doors lead to a private home office outfitted for remote work, including built-in shelving, recessed lighting, a wall-mounted TV, Jabra video conference system, wired connectivity, and a height-adjustable desk with PC docking station. Additional main-level highlights include a large walk-in pantry, a granite-topped butler’s pantry with extra cabinetry, a stylish powder room, and a well-appointed laundry room. Upstairs, the luxurious primary suite offers a tray ceiling, sitting and dressing areas, four walk-in closets, and a spa-inspired bath with Jacuzzi tub, oversized shower, double vanity, and private commode. Four additional bedrooms complete the upper level: a princess suite with en-suite bath and walk-in closet; a guest en-suite with private bath; and two spacious bedrooms connected by a Jack-and-Jill bathroom—all with plantation shutters and newly installed recessed lighting. The newly finished walk-up basement extends the living space with upscale engineered hardwood flooring, recessed lighting, and versatile entertaining areas. The media room features a sleek linear gas fireplace with full-height stone surround and custom-built-ins. A granite-topped dry bar with seating and an adjacent dinette area includes a stainless steel undermount sink, upgraded cabinetry, wine and beverage refrigerators, and subway tile backsplash. A spacious game area, a sixth bedroom with a ceiling fan, and a full bathroom with a marble walk-in shower and sliding glass doors enhance the lower level. French doors open to a private gym, a second office, and ample storage. A walk-up exit provides direct access to the peaceful backyard and expansive deck area. Additional features include a Dual-zone HVAC system with humidifiers, a Full-house generator (newer), a security system, tinted windows, an irrigation system, exterior lighting, and much more! Located just minutes from historic Doylestown and New Hope, this exceptional estate offers convenient access to award-winning schools, fine dining, boutique shopping, cultural destinations, parks, and commuter routes to Philadelphia, New Jersey, New York City, and the Pocono Mountains.
4210 Greenspire Ln is located in New Hope, Pennsylvania in the 18938 zip code.
Protect yourself from fraud. Do not send money to anyone you don't know.
Grades K
6 Students
(215) 794-7514
Grades PK-1
24 Students
(215) 794-0162
Grades K-8
152 Students
(215) 794-7491
Grades 9-12
218 Students
(215) 862-5261
Ratings give an overview of a school's test results. The ratings are based on a comparison of test results for all schools in the state.
School boundaries are subject to change. Always double check with the school district for most current boundaries.
Submitting Request
Many properties are now offering LIVE tours via FaceTime and other streaming apps. Contact Now: