New Hope-Solebury Upper Elementary School
Grades 3-5
277 Students
(215) 862-8026
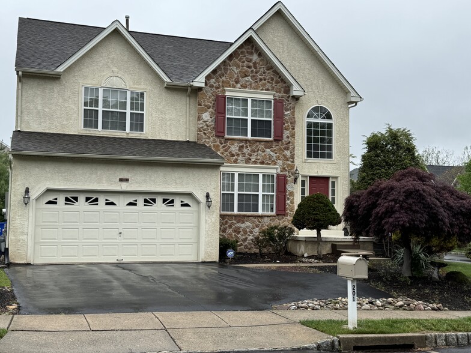
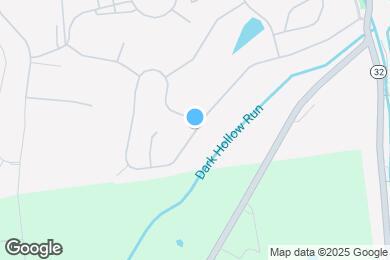


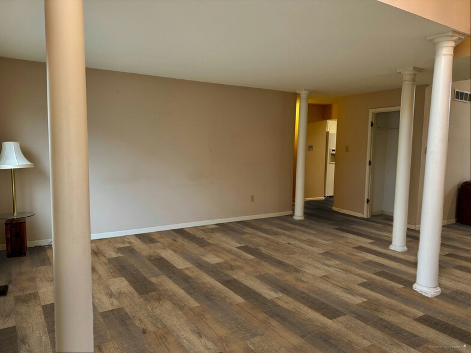


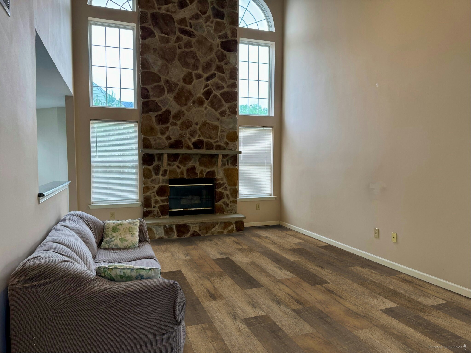

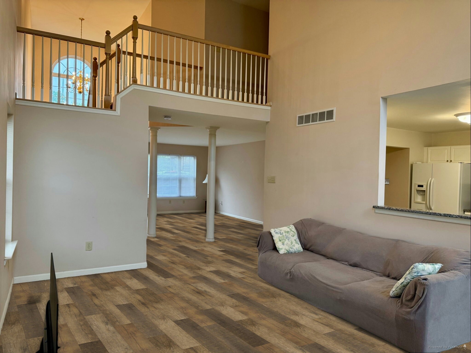
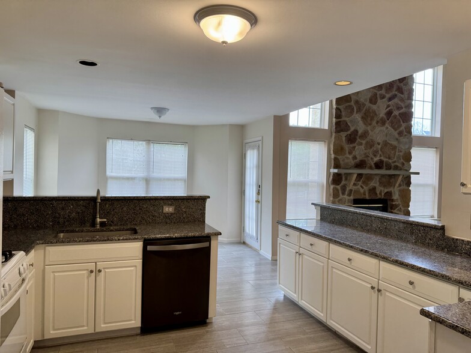


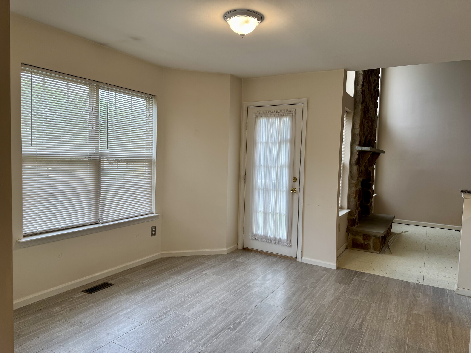

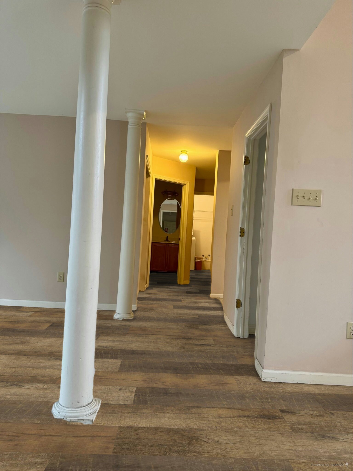
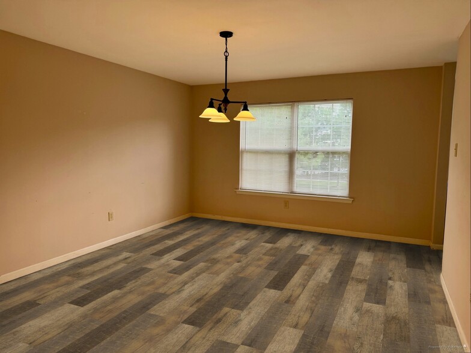

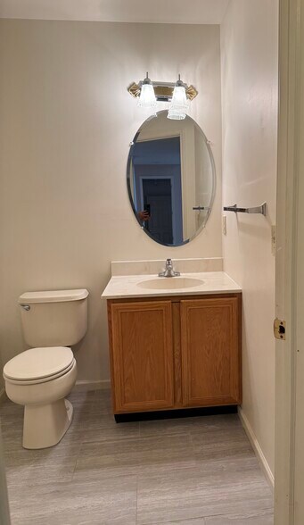
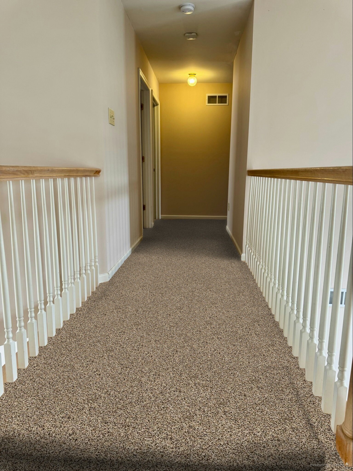
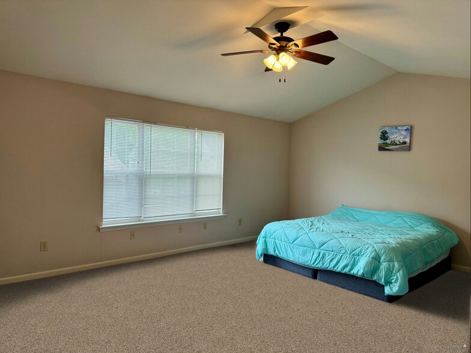

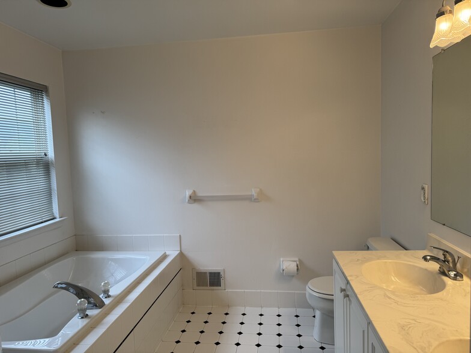
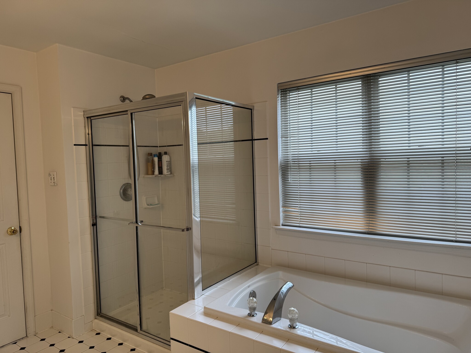
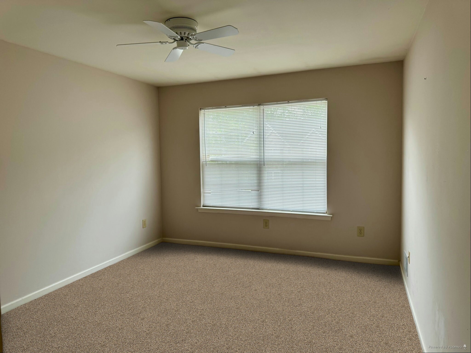
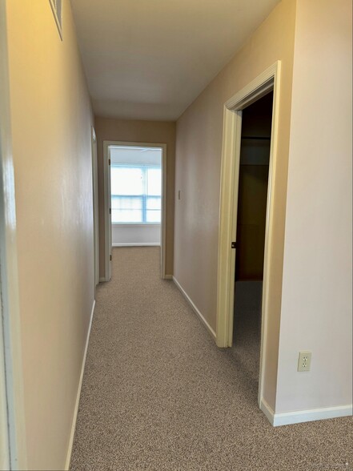
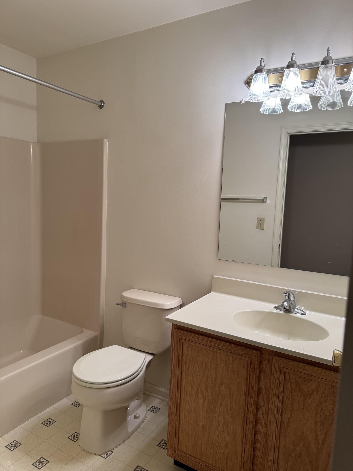
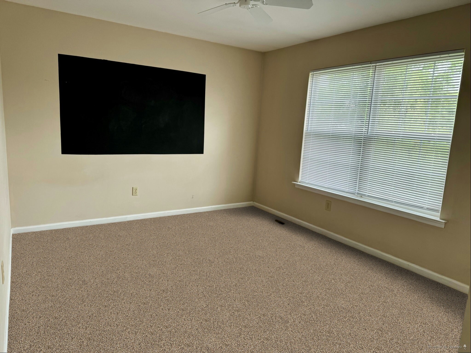
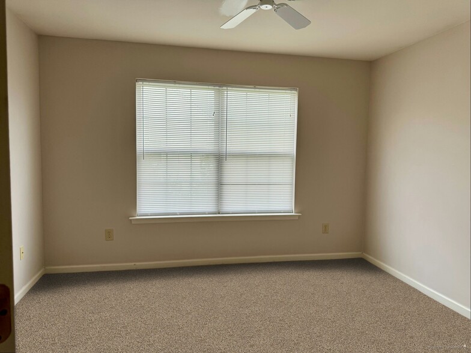
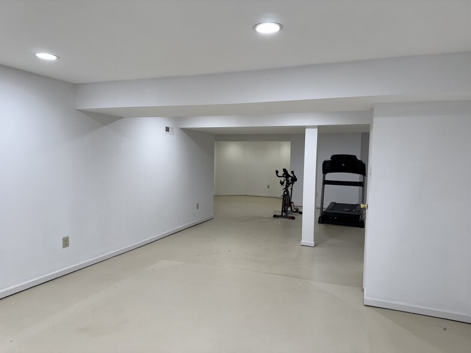


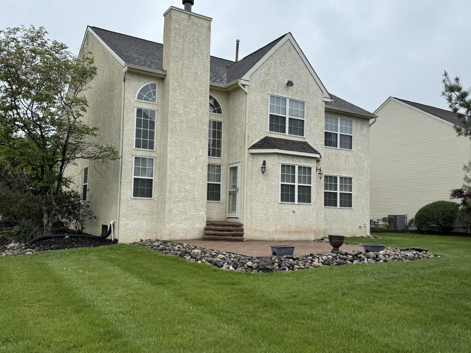
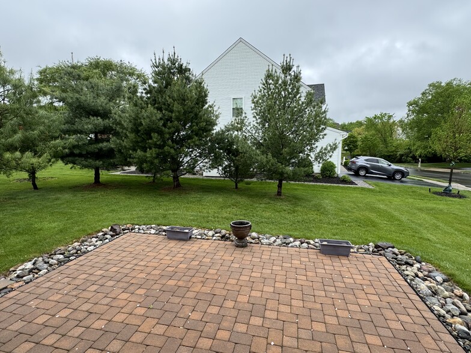

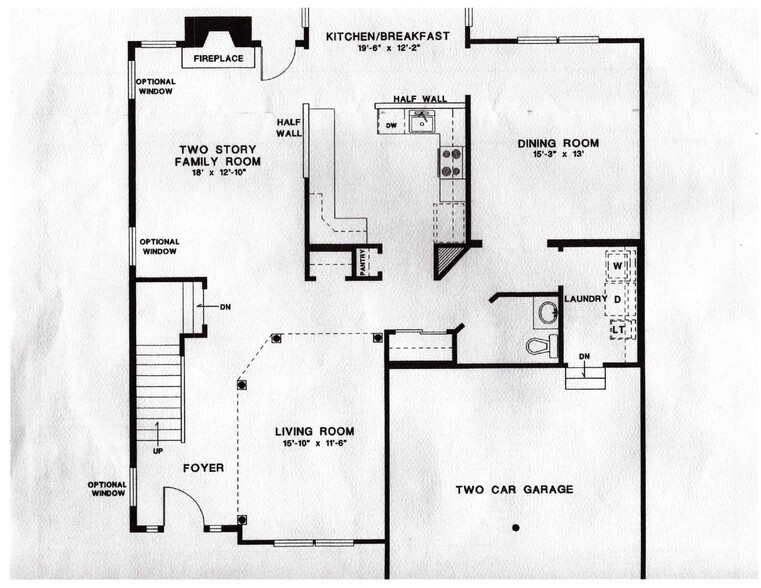
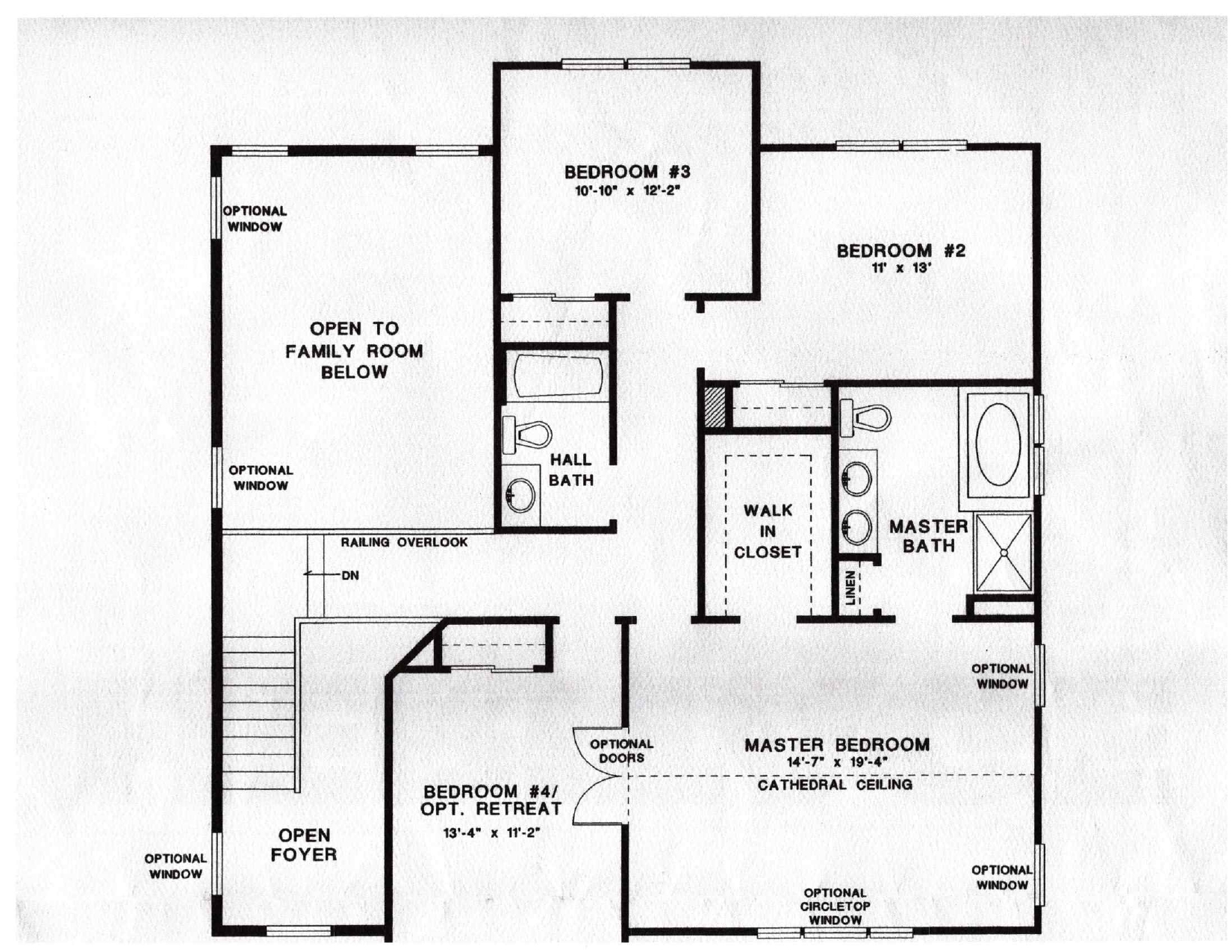
Note: Prices and availability subject to change without notice.
Contact office for Lease Terms
Single family home in Riverwoods community. Short distance to town…..experience all that New Hope has to offer. Home will be freshly painted, new luxury vinyl plank flooring to be installed on first floor (except kitchen and half bath which already has porcelain tile), new carpet on second floor, and other misc work. Enter the two-story welcoming foyer with formal living room to your left. Straight ahead is the two-story family room with stone fireplace rising up two stories. Nice size kitchen is open to the family room which has granite countertops, plenty of cabinet space, and a pantry. A separate eating area is off the kitchen as well as the formal dining room. Two coat closets, half bathroom and laundry room with deep sink are also located on the first floor. Second floor has four bedrooms and two full baths. Main bedroom has cathedral ceiling with walk-in closet. Main bathroom has shower, garden tub, and double sinks. Ceiling fans in each bedroom. Basement is finished which includes a treadmill and exercise bike for tenant’s use. Basement also has a non-finished area for storage. Paver patio in rear of home. Enjoy the convenience of a whole house generator when there is loss of power. Tenant pays for electric, gas, water/sewer, cable/internet, and snow shoveling. Non-Smoking/No pets. Minimum credit score of 720 required. Application will be provided at the time of showing. LEASE START DATE IS JULY 1. Please Note: Photos show example of what new flooring will look like. The color may not be exact due to differences in screen resolutions. Floor plans shows reverse layout. (Not advertised or managed through a real estate broker. One owner is a licensed PA Associate Broker.)
201 Riverwoods Dr is located in New Hope, Pennsylvania in the 18938 zip code.
Grades K-8
152 Students
(215) 794-7491
Grades PK-8
(215) 493-9620
Grades 9-12
218 Students
(215) 862-5261
Ratings give an overview of a school's test results. The ratings are based on a comparison of test results for all schools in the state.
School boundaries are subject to change. Always double check with the school district for most current boundaries.
Submitting Request
Many properties are now offering LIVE tours via FaceTime and other streaming apps. Contact Now: