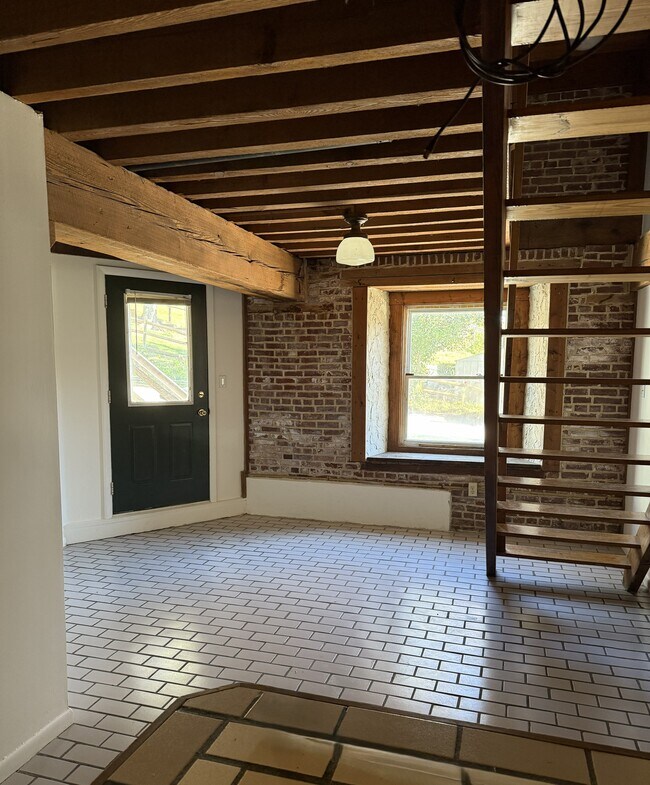Monthly Rent
No Availability
Beds
1
Baths
2
1 Bed, 2 Baths
1000 Avg Sq Ft
No Availability
* Price shown is base rent. Excludes user-selected optional fees and variable or usage-based fees and required charges due at or prior to move-in or at move-out. View Fees and Policies for details. Price, availability, fees, and any applicable rent special are subject to change without notice.
Note: Price and availability subject to change without notice.
Note: Based on community-supplied data and independent market research. Subject to change without notice.
Lease Terms
Contact office for Lease Terms
About 11 Spruce St
This apartment community was built in 1920 and has 2 units.
11 Spruce St is located in
Mountville, Pennsylvania
in the 17554 zip code.
Floorplan Amenities
- Washer/Dryer
- Air Conditioning
- Heating
- Ceiling Fans
- Smoke Free
- Cable Ready
- Storage Space
- Tub/Shower
- Dishwasher
- Pantry
- Island Kitchen
- Eat-in Kitchen
- Kitchen
- Oven
- Range
- Refrigerator
- Hardwood Floors
- Tile Floors
- Vinyl Flooring
- Office
- Built-In Bookshelves
- Walk-In Closets
- Linen Closet
Commuter Rail
-
Lancaster
Drive:
13 min
8.7 mi
-
Mount Joy Amtrak
Drive:
18 min
10.8 mi
-
Elizabethtown Amtrak Station
Drive:
27 min
16.5 mi
Universities
-
Drive:
12 min
6.7 mi
-
Drive:
12 min
7.0 mi
-
Drive:
23 min
14.7 mi
-
Drive:
27 min
16.1 mi
Parks & Recreation
-
Tanger Arboretum
Drive:
10 min
5.8 mi
-
North Museum of Natural History and Science
Drive:
13 min
6.6 mi
-
Chickies Rock Park
Drive:
11 min
6.7 mi
-
Musser Park
Drive:
13 min
7.1 mi
-
Lancaster Junction Recreation Trail
Drive:
16 min
8.1 mi
Shopping Centers & Malls
-
Drive:
3 min
1.6 mi
-
Drive:
3 min
2.3 mi
-
Drive:
4 min
2.5 mi
Similar Nearby Apartments with Available Units
-
= This Property
-
= Similar Nearby Apartments
Walk Score® measures the walkability of any address. Transit Score® measures access to public transit. Bike Score® measures the bikeability of any address.
Learn How It Works
Detailed Scores
Other Available Apartments

