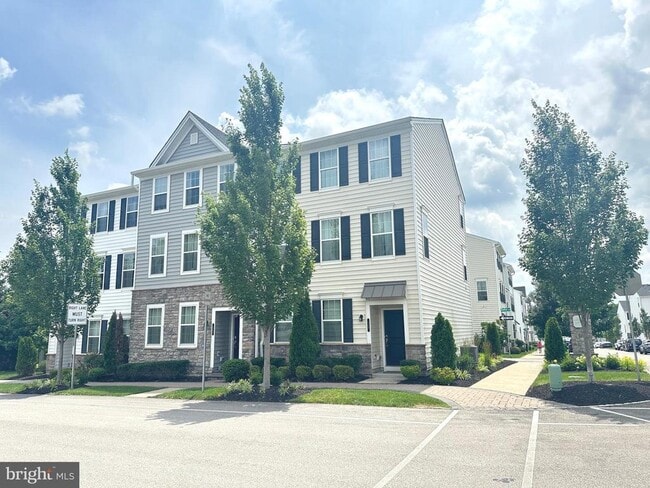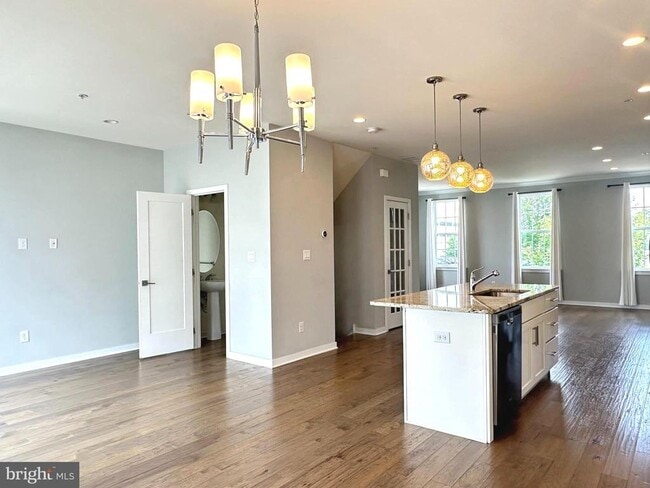Public Elementary School
3 Bed / 2.5 Bath end-unit Toll Brothers Model House in Hatboro-Horsham School District was built in 2018 and is loaded with upgrades! The main level is flooded with natural sunlight and ideal for entertaining guests with an open floor plan including a spacious formal living room, separate dining area, a spectacularly renovated kitchen, half bath, and LED recessed lighting. The kitchen features 42-inch shaker-style white cabinetry with under cabinet lighting and crown molding, gourmet stainless steel appliances including: a 5-burner gas cooktop, chef’s range hood, a wall oven, built-in microwave, a dishwasher, and refrigerator. Also in the kitchen are level 3 granite countertops, a white tile backsplash with decorative tile inlay, an island with a large sink, seating for 4 stools, 3 modern globe pendant lights, and a french door pantry. The spacious dining area is open to the kitchen and there’s an additional space near the half bathroom, which is an ideal soft seating area for guests. Sliding glass doors open to the fully composite back deck - a great place for your morning coffee or evening cocktail! The main level and lower level bonus room offer hand-scraped wide plank engineered hardwood flooring throughout. The lower level is above grade, has access to the 2-car garage, and features a bonus room currently set up as a gym - (but could be perfect for a home office or recreational room). Upstairs you will find the main ensuite bedroom, 2 additional bedrooms with walk-in closets, a laundry area in the hallway, a hall linen closet with a french door, and an additional full bath. The large main bedroom suite offers elegant 2-toned paint, crown molding, a trayed ceiling also with crown molding, and a spacious walk-in closet. The main bathroom has a double vanity, upgraded porcelain floor tile, and an extended frameless shower with a bench. This home has modern single panel doors with upgraded hardware throughout. Parking is a breeze with the 2-car garage and 2 additional driveway spaces! Conveniently located near 611, 276, and the train line to Center City for an easy commute. Don’t miss your opportunity, schedule a showing today! The owner is Real Estate agent. Owner pay HOA.
13 Hedley Ln is located in Hatboro, Pennsylvania in the 19040 zip code.






























