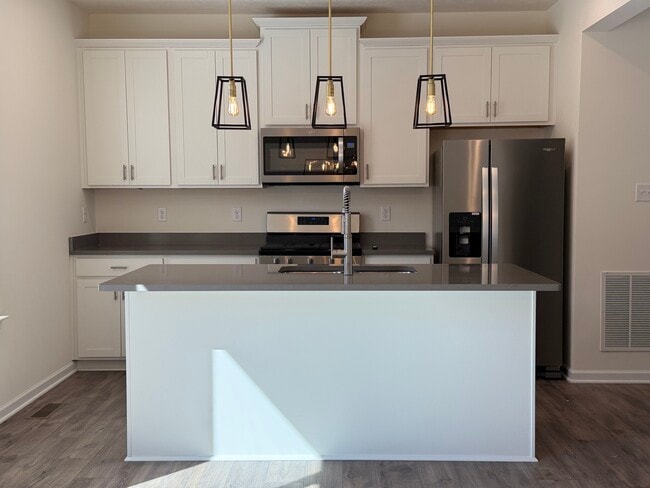Public Elementary School
New Construction! Experience over 2,000 square feet of brand-new living space in the Whitaker, a three-level home with a finished basement and a half bathroom. Enter through the garage level and head upstairs to the main living area, which feels open and roomy, much like a single-family home, with its 9-foot ceilings. The main level features LPV flooring and an open-concept design that includes a spacious kitchen with an island, perfect for cooking and entertaining. The kitchen comes equipped with stainless steel appliances, and there is designer lighting in both the dining and kitchen areas. The living room includes a ceiling fan, while the bedrooms have ceiling lights for added comfort. A conveniently located powder room is also on this level for guests. Upstairs, retreat to the luxury owner's suite, complete with a large walk-in closet, dual sinks, and an oversized shower. The upper level also offers two additional bedrooms, a full bathroom, and a laundry area with a washer and dryer. The tenant is responsible for all utilities, while the owner will cover the HOA fees. Every person over the age of 18 must submit an application. The tenant is also responsible for all maintenance tasks, including replacing HVAC and refrigerator water filters, changing light bulbs, and ensuring the property is kept in good condition in compliance with HOA rules.
Harmony is located in Harmony, Pennsylvania in the 16037 zip code.

















