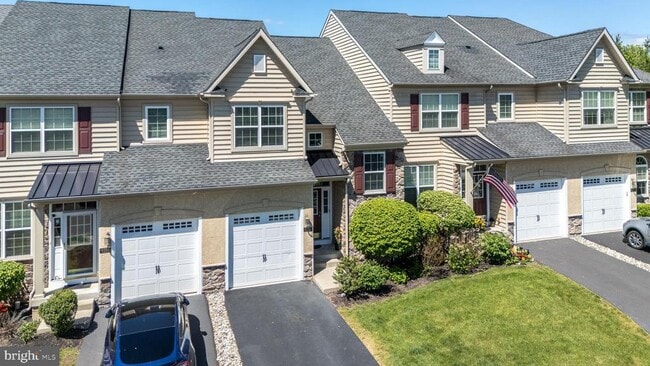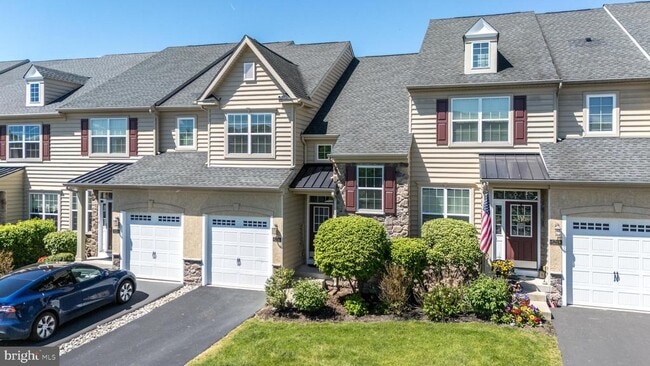Willow Dale Elementary School
Grades K-5
707 Students
(215) 441-6093





























































Note: Prices and availability subject to change without notice.
Contact office for Lease Terms
Welcome to this stunning 3-bedroom, 2.5-bathroom townhome in the highly sought-after Townhomes at Heritage Center community of Buckingham Township. This well-planned Versailles home design offers approximately 1,915sq. ft. of thoughtfully designed living space, plus a fully finished walkout basement for a grand total of 2,488 sq. ft.—all set on a premium lot backing to serene wooded views for exceptional privacy. Step into the bright and airy two-story foyer, which leads into an open-concept floor plan with 9' ceilings on the freshly painted main level. Hardwood flooring flows seamlessly throughout the formal dining room, spacious great room, and chef’s kitchen. Designed for everyday living and entertaining, the kitchen features granite countertops, a large island with built-in sink and dishwasher, stainless steel appliances, 42 custom dark oak cabinetry, and a cozy adjacent breakfast nook. From the kitchen, step out onto your private deck—the perfect spot to enjoy morning coffee or relax amidst the peaceful backdrop of nature. A powder room, inside access from the garage, and elegant rounded corners complete the main level. Upstairs, the freshly painted, oversized owner’s suite is a luxurious retreat, complete with a tray ceiling, new carpet, two closets (including a large walk-in), and a spa-like en-suite bath featuring double vanity sinks, a soaking tub, a separate shower with seat, and ceramic tile finishes. Two additional generously sized bedrooms, a spacious hall bath, and a full-size second-floor laundry room add to the comfort and functionality of this home. The finished walkout basement is an incredible bonus, offering endless possibilities as a home office, gym, media room, or guest suite. With direct outdoor access and scenic backyard views, it’s a seamless extension of your living space. As part of The Townhomes at Heritage Center, you'll enjoy access to fantastic community amenities including a clubhouse, gym, pool, tennis courts, and more—all within the award-winning Central Bucks School District. There’s additional on-street parking as well as designated overflow spots directly out front, making it easy for family and friends to visit. You’re just minutes from great shopping, dining, downtown Doylestown, New Hope, major highways—including Route 202—for easy commuting, and even a children's Montessori development center located right in the community itself adding a unique feature. Don’t miss the opportunity to call this beauty home, offering convenience, elegance, privacy, and an unbeatable location! SORRY NO PETS NO SMOKING."
3216 Brookside Dr is located in Furlong, Pennsylvania in the 18925 zip code.
Protect yourself from fraud. Do not send money to anyone you don't know.
Grades PK-8
187 Students
(215) 343-5100
Grades PK-1
24 Students
(215) 794-0162
Grades 9-12
760 Students
(215) 672-5050
Ratings give an overview of a school's test results. The ratings are based on a comparison of test results for all schools in the state.
School boundaries are subject to change. Always double check with the school district for most current boundaries.
Submitting Request
Many properties are now offering LIVE tours via FaceTime and other streaming apps. Contact Now: