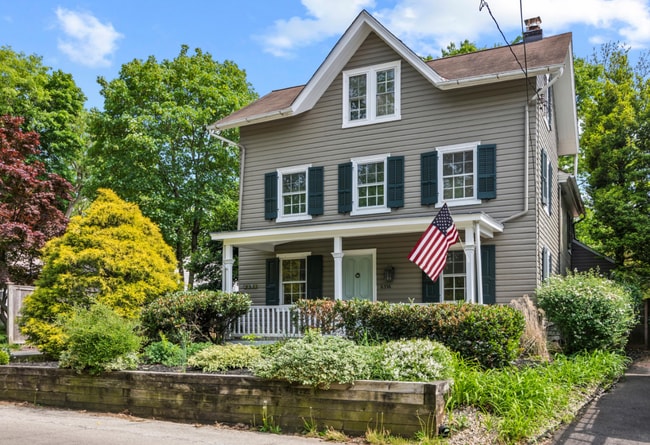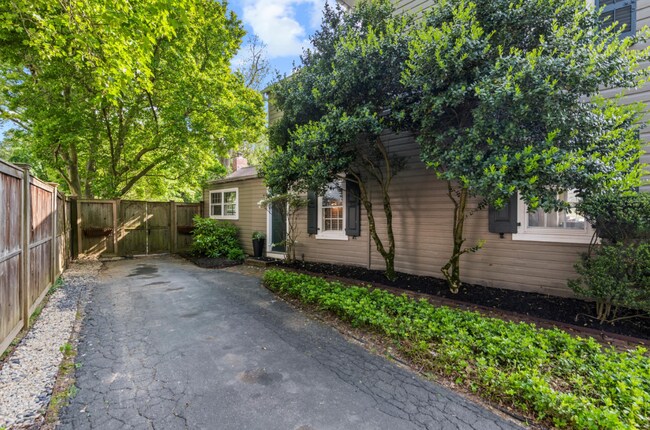1 - 12 month lease available. Home is fully furnished with everything you need to move in. You wont want to leave this stunning historic home in central Flourtown. Large fully fenced rear yard for the dog, kitchen for the serious cook, family room with high ceilings and natural light, a formal dining room offering a true beamed ceiling, 5 spacious bedrooms and a dedicated office. The floor plan is as follows: 1st Floor: Enter on the side of the house off the driveway into a roomy entry/cloak room which leads directly to the formal dining room with wood-burning fireplace (chimney now sealed), original beamed ceiling, chair rail and recessed lights; A winding stair leads to the 2nd floor, and a wide arch leads to the broad bright living room at the front of the house with multiple built-ins and front door that is accessed from the front porch; Behind the dining room is the kitchen, a galley kitchen. It's not large. Instead, it is the perfect kitchen in which to cook and bake in that it offers that coveted triangle of sink, oven and refrigerator and miles of quartz counter that the true cook loves: fewer steps and everything at one's fingertips! New gas stove/oven with new exhaust, recessed lighting, new deep stainless steel sink with garbage disposal, refrigerator/freezer, tons of cabinetry, new dishwasher, red tile floor; and the cook isn't alone, because one wall of the kitchen is open to the large family room, the perfect social connection to whoever is enjoying that large bright room (1955 addition) with wood-burning fireplace; Powder room; Exit to patio. One can also walk from the kitchen into the laundry room with built-in cabinetry, stacked washer and dryer and another convenient exit to the rear patio or to the driveway when bringing in the groceries. 2nd Floor: Main bedroom is large and offers a wall of organized closet/shelving, original beamed ceiling just like the dining room, and a beautiful chest of drawers; Main bath recently renovated with new floor, new sink cabinet, new toilet and shower over tub; 2 more bedrooms filled with natural light, one with a wall of closet, the other with a walk-in closet and both sharing the hall full bathroom with new sink cabinet and lots of newer plumbing. 3rd Floor: 2 bedrooms, one large with built-in cabinets and child's desk and access to attic space, the other smaller but charming; large hall closet. Two separate central air conditioning air handlers, one in basement, one in attic. Brand new 50 gallon gas domestic hot water heater. 200 AMP electric service with circuit breakers. Copper water service line to the street. Things to take note of: Absolutely stunning random width red southern pine floors; Electric heat in the family room; 19th century clapboard siding in wonderful condition. Off-street parking for 2 cars. Attractive location close to Flourtown restaurants and shops. The #94 SEPTA bus is down the street on Bethlehem Pike. A short walk to Fort Washington State Park OR short drive to Chestnut Hill or Blue Bell resources or to Rte 309 Expressway and PA turnpike OR simply hang out in your own private rear gardens!
6336 E Valley Green Rd is located in Flourtown, Pennsylvania in the 19031 zip code.























