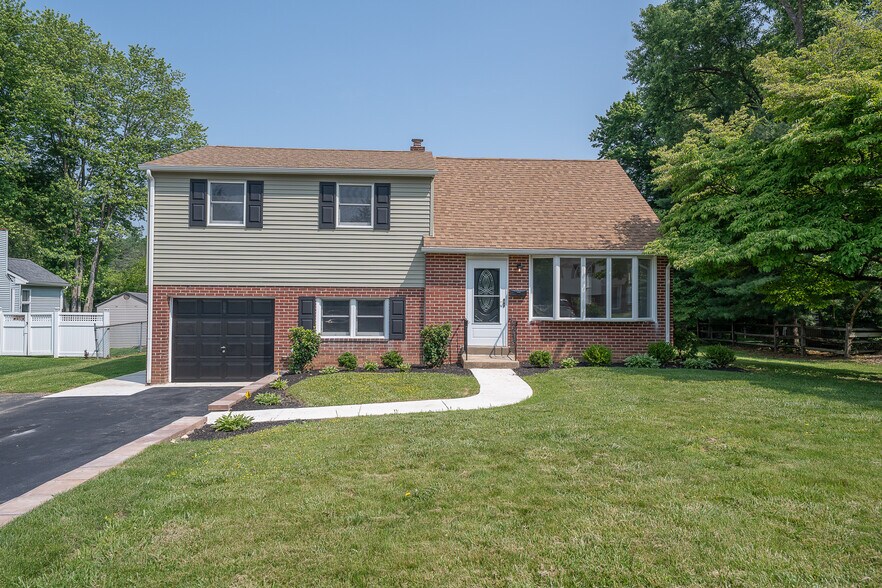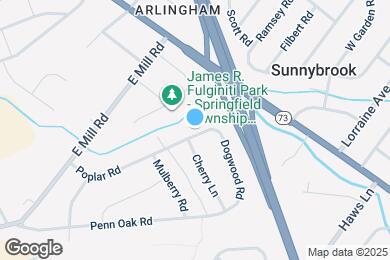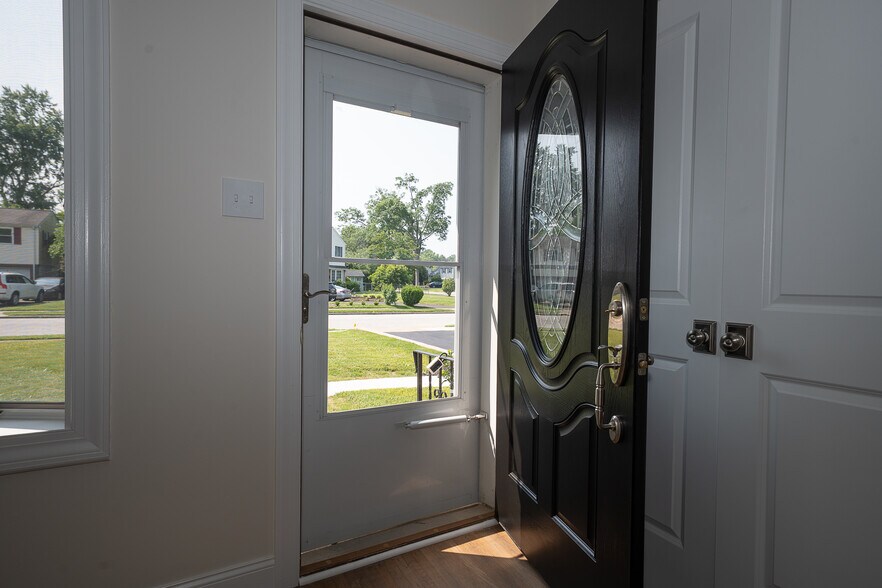Public Elementary School
Come see this Flourtown split level with fabulous curb appeal in a wonderful neighborhood. Extensive rehab just completed. The exterior has been updated with current colors, new walkways, retaining wall and landscaping. The block walls have been finished with a masonry finish. When you enter through the front door you will notice the newly refinished original hardwood floors and a freshly painted interior. There is a new updated kitchen with grey shaker style cabinets, quartz countertops and subway tile backsplash. The range, microwave and dishwasher are upgraded GE Profile appliances. New two panel doors, hardware, and trim throughout. Upstairs are three original bedrooms and an updated full bathroom. The attic space has been finished with vinyl plank flooring along with the addition of a new egress window to make this a fourth bedroom or a home office adding an additional 185 square feet of living space increasing the total square footage to 1593. Buyer to verify all measurements and square footage. The lower level has new drywall, plank flooring, lighting and the powder room has been refinished. The laundry area has been updated to today’s standards with new appliances, refinished masonry walls and a drywall ceiling. New Carrier HVAC just installed. The well sized back porch is partially covered and overlooking a nice sized backyard. Currently only "single family detached" home available for rent in Springfield Township. Close to RT 309 and the PA Turnpike for easy access. Note: Agent is also the property owner.
503 Poplar Rd is located in Flourtown, Pennsylvania in the 19031 zip code.



















































