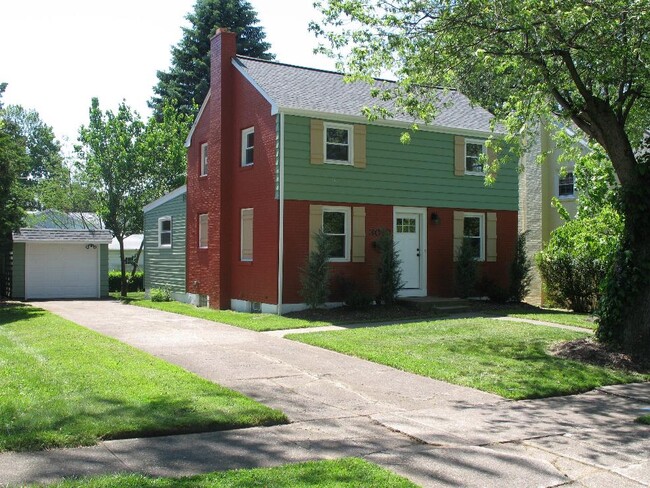4 BEDROOM 2 BATH HOME IN SOUTHWEST ERIE!---Call 8AM to 8PM COMPLETELY REFURBISHED TO BE LIKE NEW! 3010 Oakwood St., Erie. This is an EXCEPTIONAL home in southwest Erie. Small pets considered. Beautifully refurbished air conditioned 4 bedroom/2 bath home in a convenient and desirable Erie neighborhood. 1404 sf on a 50' X 120’ level lot with a fully fenced back yard and a detached single car garage with an electric opener. There is a large covered cement patio in the back and some shady trees. The second floor has 3 bedrooms and hallway linen closets. The bath has a tub, shower (ceramic tile walls), vanity, and medicine cabinet. The upstairs bedrooms measure 11’ 3” X 9’ 5”, 11’ X 9” and 9’ X 7’ 6”. The first floor has an 11’ X 11’ room that could be the 4th bedroom OR in-law OR office with a full bath attached and a large closet. This bath can also be entered from the hall. The living room is 11’ X 18’ with an open staircase to the second floor and a foyer at the front door with Durastone flooring. The back entry has Durastone and a large double closet for coats. The kitchen is all new (with newer black gas stove, black fridge, black microwave and black dishwasher included), and it opens into a large area that could be the dining room or family room or a combination of the two with a 25’ X 13 1/2’ overall size. Built in the 50’s, but here's what's UPDATED: Complete interior and exterior paint Roof on the main house and on the garage. Front and rear entry doors Vinyl windows with low E energy saving glass Glass block basement windows and 2nd floor bath window Kitchen cabinets, countertops, sink & faucet, disposal, dishwasher, microwave Laminate flooring in kitchen and dining room/family room All interior doors and hardware Bath vanities, sink tops, faucets, fans and toilets. Also medicine cabinet and mirror. Tub and tile shower walls upstairs / 4’ fiberglass shower enclosure downstairs Vinyl flooring in baths 100 amp electrical service & lighting fixtures Landscaping Forced air gas furnace with central air conditioning Washer and gas dryer included EVERYTHING LISTED ABOVE IS RECENTLY UPDATED!!! Call 8AM to 8PM for more info.
3010 Oakwood St is located in Erie, Pennsylvania in the 16508 zip code.
