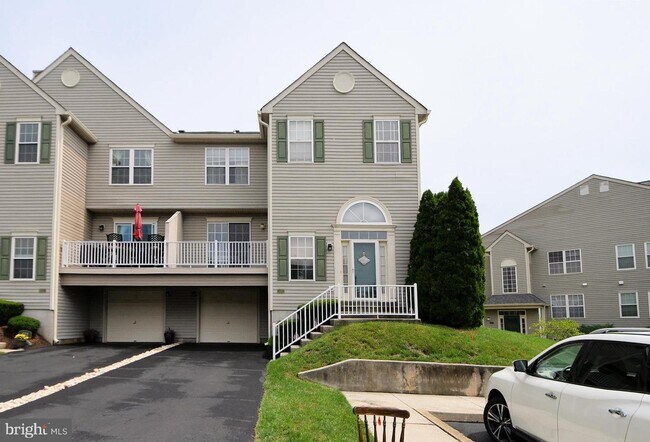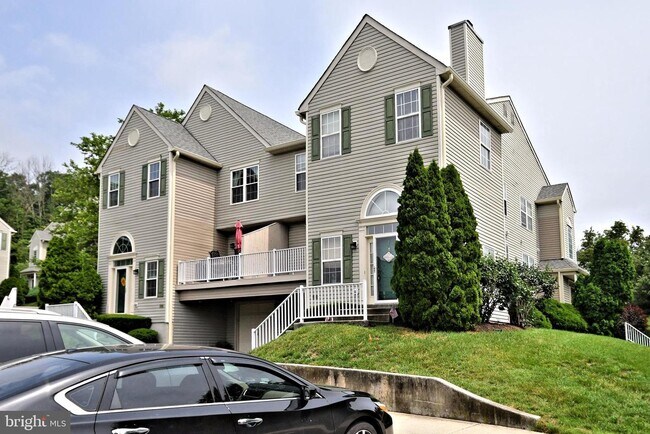Monthly Rent
No Availability
Beds
3
Baths
2.5
3 Beds, 2½ Baths
1632 Avg Sq Ft
No Availability
* Price shown is base rent. Excludes user-selected optional fees and variable or usage-based fees and required charges due at or prior to move-in or at move-out. View Fees and Policies for details. Price, availability, fees, and any applicable rent special are subject to change without notice.
Note: Price and availability subject to change without notice.
Note: Based on community-supplied data and independent market research. Subject to change without notice.
Lease Terms
Contact office for Lease Terms
About 609 Hamilton St
Immediate occupancy. Ready to move-in 3-bedroom, 2.5-bathroom end unit w/ 1 car attached garage. Desirable "Providence View in Collegeville includes many amenities such as pool, clubhouse, fitness-rm, tennis courts, and trash paid for by the owner. E/F, coat closet, lg p/r, stairs to LR (17.6 x 12) w/ fireplace, adjacent is the dining room (11 x 10.2), well-equipped kitchen (9.10 x 8.4) w/ d/w, microwave, and refrigerator and small eat in area. Connecting laundry room (9 x 4.10). Formal Dining-area has sliders that open to front balcony facing S/W. 2nd floor: Main bedroom featuring vaulted ceiling and c/f (16.7 X 12). The main bathroom is equipped with a full bathroom (4.7 X 8) and a walk-in closet w/ closet organizer (8 X 6.10). 2nd br (11.10 x 9.5) bedroom slider closet, and 3rd br (9.5 x10.3 with slider closet. Full hall bathroom with tub (6.5 x 8.5) completes the 2nd floor. The lower-level can be an office /rec-rm (16.6 x 9). Lg storage closet under the stairs and inside access to the attached garage (22.5 x 12.3). 1-2 cars may fit in driveway and overflow parking nearby.
This home is located in the highly regarded Spring-Ford Area School District,
easy access to Route 422, and all major routes with shopping and entertainment nearby. 1/2 a mile away is Reynolds dog park for those who are dog enthusiasts. Pets considered on case by case basis.
609 Hamilton St is located in
Collegeville, Pennsylvania
in the 19426 zip code.
Floorplan Amenities
- Washer/Dryer
- Air Conditioning
- Ceiling Fans
- Smoke Free
- Cable Ready
- Storage Space
- Tub/Shower
- Fireplace
- Handrails
- Dishwasher
- Eat-in Kitchen
- Kitchen
- Microwave
- Range
- Refrigerator
- Carpet
- Dining Room
- Office
- Den
- Vaulted Ceiling
- Walk-In Closets
- Double Pane Windows
- Balcony
Commuter Rail
-
Main Street (Norristown)
Drive:
17 min
7.6 mi
-
Elm Street (Norristown)
Drive:
17 min
8.0 mi
-
Paoli
Drive:
23 min
10.1 mi
-
Berwyn
Drive:
22 min
11.4 mi
-
Daylesford
Drive:
23 min
13.4 mi
Transit / Subway
-
Norristown Transportation Center (100 Line)
Drive:
18 min
7.9 mi
-
King Manor
Drive:
19 min
9.0 mi
-
Bridgeport
Drive:
20 min
9.6 mi
-
Hughes Park
Drive:
22 min
11.6 mi
-
Gulph Mills
Drive:
20 min
11.7 mi
Universities
-
Drive:
12 min
5.5 mi
-
Drive:
24 min
11.1 mi
-
Drive:
24 min
12.4 mi
-
Drive:
27 min
13.2 mi
Parks & Recreation
-
Lower Perkiomen Valley Park
Drive:
6 min
2.3 mi
-
Schuylkill Canal Association
Drive:
9 min
3.1 mi
-
Reeves Park
Drive:
8 min
3.3 mi
-
Upper Schuylkill Valley Park
Drive:
8 min
3.6 mi
-
Black Rock Sanctuary
Drive:
9 min
4.4 mi
Shopping Centers & Malls
-
Drive:
5 min
1.9 mi
-
Drive:
5 min
2.0 mi
-
Drive:
7 min
2.4 mi
Similar Nearby Apartments with Available Units
-
= This Property
-
= Similar Nearby Apartments
Walk Score® measures the walkability of any address. Transit Score® measures access to public transit. Bike Score® measures the bikeability of any address.
Learn How It Works
Detailed Scores
Other Available Apartments























