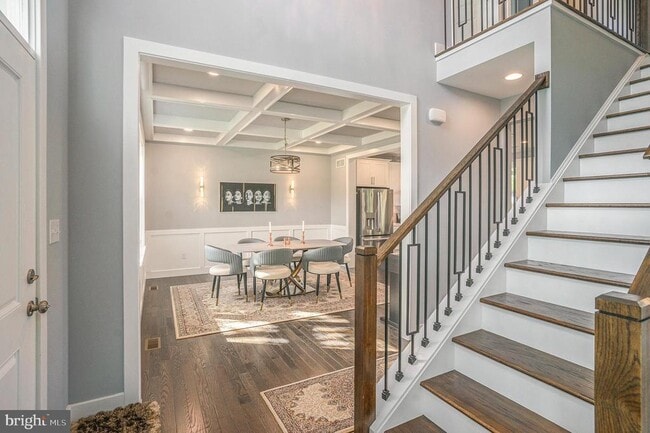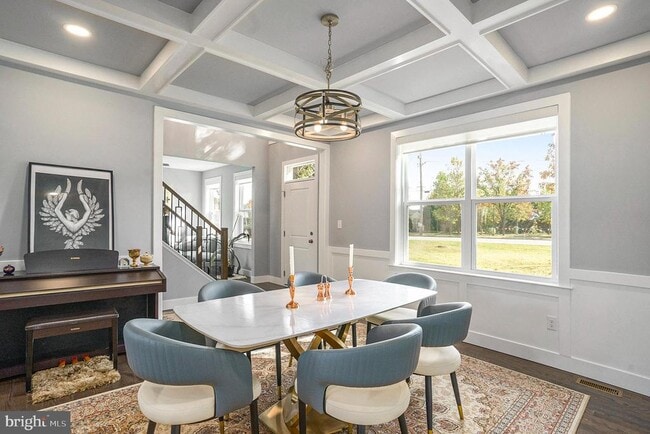Public Elementary School
Here’s your chance to rent an immaculate 4 Bed / 2.5 Bath home custom-built in 2024 in Perkiomen Valley School District! This home showcases modern elegance and thoughtful design in every detail. Step inside to be greeted by soaring 9-foot ceilings on the main level, creating an open and airy atmosphere. Gorgeous wide hardwood oak flooring runs throughout the first floor and second-floor hallway, adding both warmth and sophistication. The centerpiece of the home is the gourmet kitchen, complete with 42-inch shaker-style cabinetry, upgraded stainless steel appliances, a large deep blue island, under cabinet lighting, a gray subway tile backsplash, modern pendant lighting, recessed lighting, a vented range hood, and luxurious quartz countertops - ideal for everyday cooking or hosting guests. Off the kitchen, you will find the elegant dining room, which has a custom coffered ceiling, recessed lighting, and wainscoting. Completing the main floor is an inviting living room with a ceiling fan and decorative wall sconces, a family room with recessed lighting, which is open to the kitchen, and a half bathroom. The layout is open and bright with plenty of space to entertain. Upstairs are four bedrooms, including a spacious primary ensuite featuring a modern coffered accent wall, a sitting area, generous closet space (3 separate closets - one of which is a walk-in), and a private en-suite bathroom with a double vanity and glass-enclosed shower. The other three bedrooms are nicely-sized and have ample closet space. Completing the second floor is a conveniently located laundry room with decorative tile flooring, and an additional full bathroom in the hall with a double vanity, tub, and oversized subway tile surround. The possibilities are endless in the full-height unfinished basement with a double sump pump. Other features of this amazing home include a fully composite back deck, a spacious 2-car garage with a door to the side yard, an upgraded kitchen pantry, new lifetime-guaranteed shades on the first floor, two remote-controlled shades in the bedrooms, and wall-mounted remote-controlled lighting in the dining room, living room, and master bedroom. Yard maintenance is included in the rent. Option to lease with furniture. Don’t miss your chance to see this pristine and recently constructed home - schedule your showing today!
340 Wartman Rd is located in Collegeville, Pennsylvania in the 19426 zip code.



























