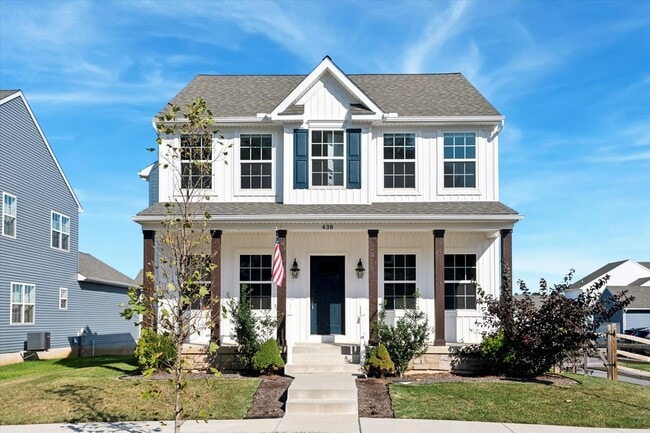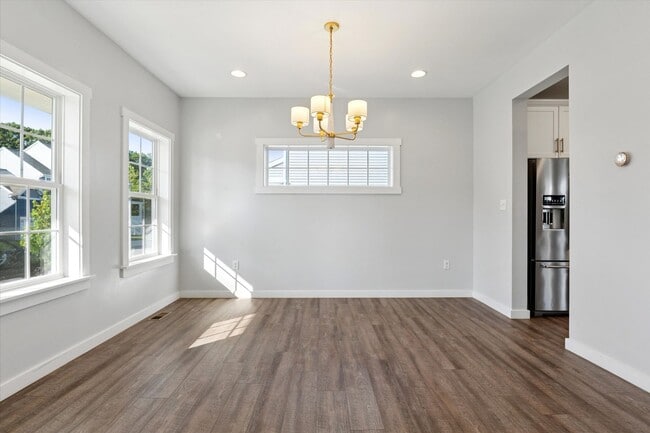Public Elementary School
This beautifully upgraded home offers abundant luxury living space and access to a community full of amenities. The welcoming covered front porch sets the tone as you step into the open first floor, which features beautiful hardwood floors, freshly painted neutral tones, and upgraded lighting fixtures throughout. To the left is a formal living space, and to the right, a private at-home office with French doors. The back of the home features a gourmet kitchen designed for both everyday living and entertaining. It includes a subway tile backsplash, quartz countertops, stainless steel appliances, a deep farmhouse sink, a gas range with vented hood, a spacious island with seating, and a built-in beverage refrigerator. Ample cabinetry and a walk-in pantry provide exceptional storage. The kitchen flows seamlessly into the dining area and family room, where a cozy gas fireplace and a unique accent wall create a warm and inviting gathering space. A powder room and convenient garage entry complete this level. Upstairs, you’ll find four spacious bedrooms, each with a walk-in closet. The primary suite includes a large walk-in closet with custom built-in shelving, along with a luxurious bath featuring a dual vanity, soaking tub, and tile shower. The hall bath offers a tub/shower combo, and a laundry area with washer and dryer completes the second floor. The unfinished basement provides abundant storage, while a fenced side yard, two-car garage, and driveway with space for two cars add to the convenience. The home is equipped with gas heat, central air, gas hot water, and gas cooking. Rent includes lawn care and HOA fees. Community amenities include a pool, clubhouse, playground, walking trails, and open fields. Residents are responsible for electric, gas, water, sewer, trash, cable/wifi & snow removal. No cats are permitted, but small dogs are allowed with $50 monthly pet rent. Applicants must have a minimum credit score of 690 and monthly income equal to at least three times the rent. Call to schedule a showing or apply at
Available Immediately – 4 Bedroom, 2.5 Bat... is located in Coatesville, Pennsylvania in the 19320 zip code.





































