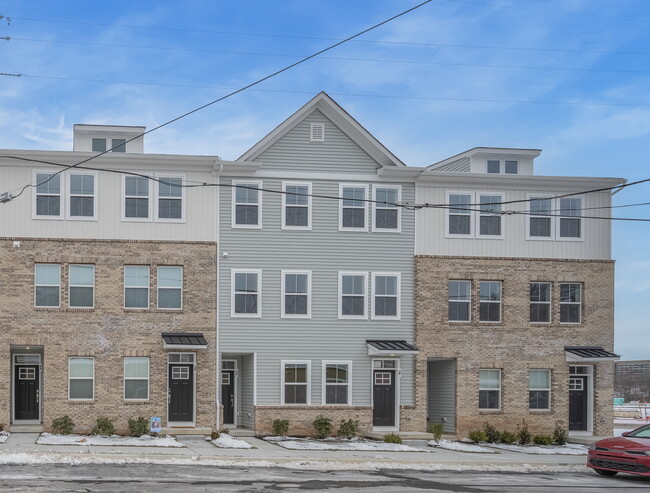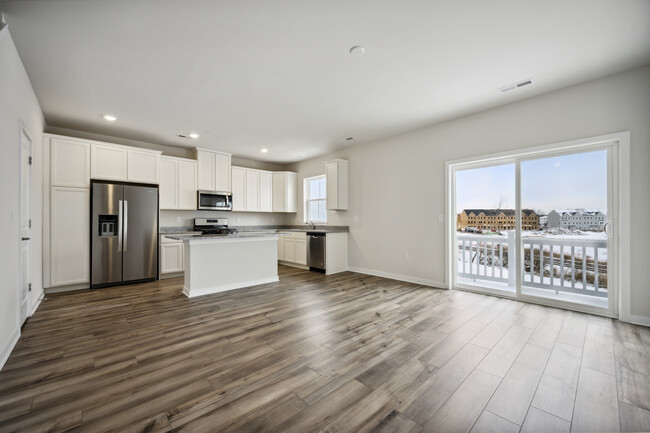Public Elementary School
Offering comfort & luxury, this modern townhome in the new development Lennar River Pointe is available starting on 4/20. Built just one year ago, the home features 3 bedrooms, 2.5 baths, an attached garage, and much more. Pets are considered on a case-by-case basis. Within walking distance to local restaurants and amenities, and just a few miles from King of Prussia's mall, Costco, restaurants and shopping. Easy access to major routes like 476, 202, and 23 for commuting to Philadelphia, Conshohocken, Malvern, and beyond. Close to local parks and in the highly sought-after Upper Merion School District. The ground floor features a one-bay garage and staircase leading to the main living area. The second floor boasts an open-concept design, with a spacious living room flowing into a fully equipped kitchen. The kitchen includes white cabinetry, granite countertops, stainless steel appliances, a large center island, and pantry. Also on the second floor are a deck, powder room, and convenient access. The third level hosts three spacious bedrooms, including an owner's suite with dual walk-in closets and en-suite bathroom. The bathroom features dual vanities, a subway tile shower, toilet room, and linen closet. An alcove provides space for an at-home office or reading nook. The washer and dryer are conveniently located in the hall closet. Two additional bedrooms and a full hall bathroom complete this level. Monthly income of 3x the monthly rent, no evictions, credit & background checks required. Smoking is not allowed. Tenants pay for utilities. Unfurnished photos are of the actual unit- staged photos are of the model home with the same floor plan, providing interior design ideas.
5A Ford St is located in Bridgeport, Pennsylvania in the 19405 zip code.






























