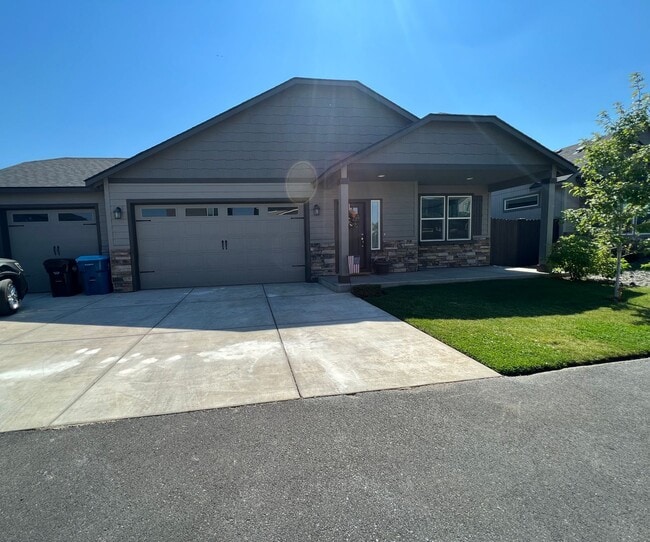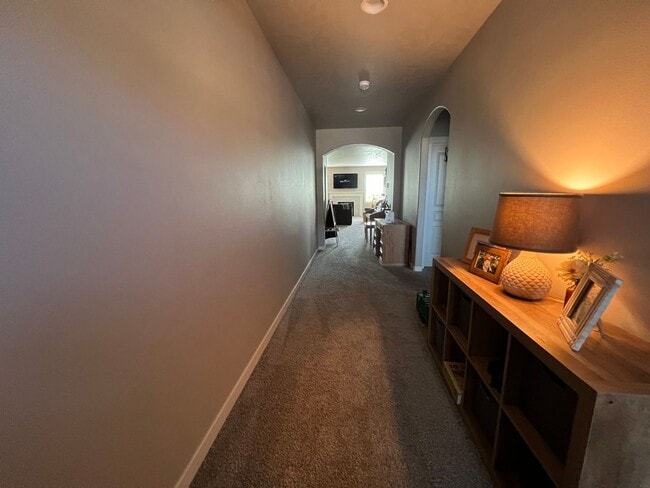Public Elementary School
Located in Megan Park in Redmond, this 1574 square foot Hudson floor plan offers a wonderful open floor plan. The living room is cozy with a nice gas fireplace, plenty of windows for natural lighting. The open kitchen is a chef's dream, with tons of counter space, plenty of storage and a breakfast bar. The spacious and private master suite boasts a dual vanity bathroom, separate shower and a walk in closet. The other two bedrooms are spacious and bright. The large yard is completely fenced in and offers a 10X10 covered patio. Triple car garage! Utilities are the tenants' responsibility. Water/Sewer and Garbage will be billed back monthly. 12 Month Lease Pets considered with additional deposit. Please see our pet policies and guidelines. Schools: John Tuck Elementary School, Elton Gregory Middle School, Redmond High School No smoking/vaping **All rental listings and availability are subject to change without notification. All information is deemed reliable, but not guaranteed.** Andee Jessee Licensed Property Manager in the State of Oregon A Superior Property Management Co. Avoid Paying a Cash Deposit – Qualify for FolioGuard’s SDA by Obligo’s Deposit-Free Move-In! Interested in keeping more money in your pocket at move-in? We’re pleased to offer you the option to qualify for a deposit-free move-in with Obligo. This simple and fast process could save you the hassle and upfront cost of a traditional cash deposit. For more information and to see if you qualify, copy & paste this link into your browser:
Single level, triple car garage and A/C! is located in Redmond, Oregon in the 97756 zip code.











