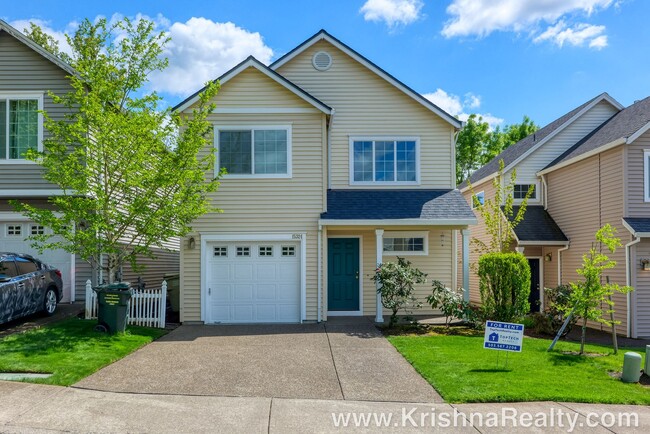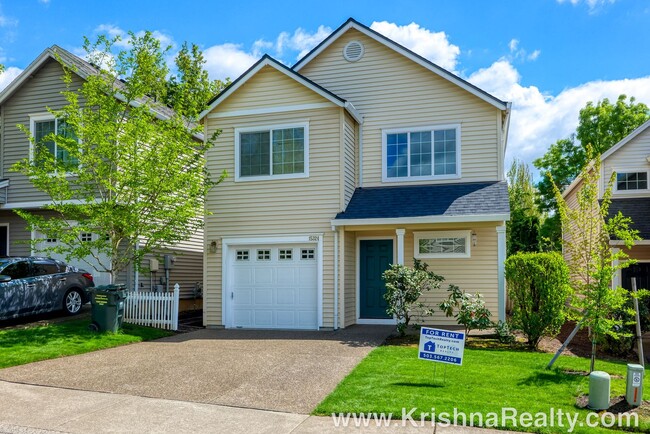Hope Chinese Charter School
Grades K-8
366 Students
(971) 226-7500

























Note: Prices and availability subject to change without notice.
Contact office for Lease Terms
* Charming covered front entry welcomes you into the home * Light and bright open concept floor plan features high ceilings and carpet throughout the first level of the home * The Kitchen features updated granite countertops, stainless steel appliances, lots of storage cabinet space, and a breakfast eating bar! * The kitchen features a modern white subway tile backsplash, an extended granite slab eating bar, as well as an additional eating bar/nook. The kitchen has LOTS of cabinets and counter space! * The dining area features a large glass slider door that overlooks the backyard patio letting in lots of natural light! * The open-concept living room features high ceilings, carpet flooring, and a large wood-wrapped window that overlooks backyard greenery and patio! * The second level landing features a vaulted ceiling and large wood-wrapped window letting natural light pour in making the space open and bright * The primary bedroom features a cove-high ceiling and a large wood-wrapped window overlooking the backyard & carpet flooring + a *SPACIOUS* walk-in closet! * The primary ensuite bathroom features a dual sink vanity and a large glass shower. * Guest bedrooms feature high ceilings, carpet flooring, large windows letting in lots of natural light + sizeable closets * Utility closet is located on the second level of the home featuring a full-size washer and dryer available for tenant use. * Central forced gas forced heating/ no ac * Attached 1 car garage w/driveway for additional parking, tenants receive 1 garage remote! * Private fenced backyard w/ concrete slab patio + an extended paver patio, easy maintenance backyard! * Enjoy Walking Trails and Parks * Bethany Village and Tualatin Valley Rec Center nearby * Easy access to Highway 26 * Quick drive to Intel & Nike Headquarters * Tenants are responsible for utilities: Water/Sewer, Gas, Electric, Trash * Renters Insurance is required with coverage no less than $100,000 must be provided prior to signing the lease agreement. **Pet Policy: One medium-small (under 25 pounds) adult pet over the age of 1 year is allowed with an additional pet deposit and monthly pet rent, must be authorized prior to lease start. **No Smoking Property/ No Smoking Allowed** FOR INFO FILL OUT A GUEST CARD USING THE "Contact Us" BUTTON. 1. Go to our website: 2. Click on "For Rent Homes" section 3. Click "view details" for the property you are interested 4. Click the "Contact Us" button and fill out the info APPLICATION SCREENING CRITERIA: ***** How To Apply/ Application Process ***** 1. Go to and select the property you are interested in, once you have clicked the property click the “Contact Us” button (located on the right) Fill in the Contact Us From- all interested parties over the age of 18 must fill this form in (each applicant must have their own unique email ID) 2. Request application link after confirming you qualify per Krishna Realty’s screening criteria (this information will be provided in the initial email that will email you, as well as this information, can be found on our listing page.) 3. Submit the application- Submitting an application is required to schedule a tour- Krishna Realty will cancel and refund the application fee if the applicant does not like the property after viewing it. 4. If the applicant confirms they want to proceed with the next steps of renting the property, We will only process applications that are complete (see the application page for more details) 5. Once the application is processed, Application fees are non-refundable ** In-person tour/facetime tour of the property is required prior to signing a lease ** Disclaimer: All information, regardless of source, is not guaranteed and should be independently verified. All properties are as is, any property modifications must be agreed and included in the lease prior to signing the lease agreement.
Charming 3 BD* 2.5 BA* Single Family Home ... is located in Portland, Oregon in the 97229 zip code.
Protect yourself from fraud. Do not send money to anyone you don't know.
Ratings give an overview of a school's test results. The ratings are based on a comparison of test results for all schools in the state.
School boundaries are subject to change. Always double check with the school district for most current boundaries.
Submitting Request
Many properties are now offering LIVE tours via FaceTime and other streaming apps. Contact Now: